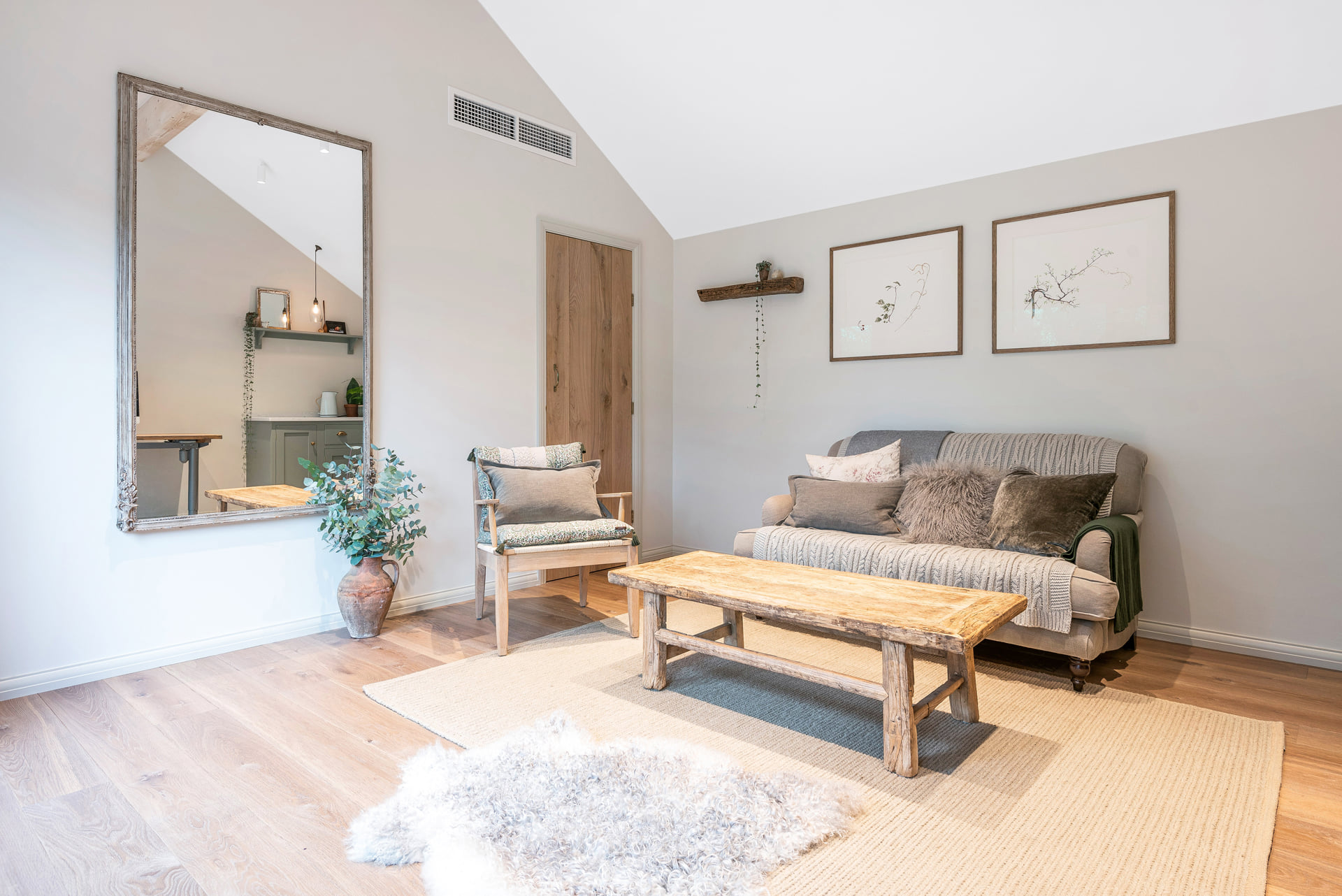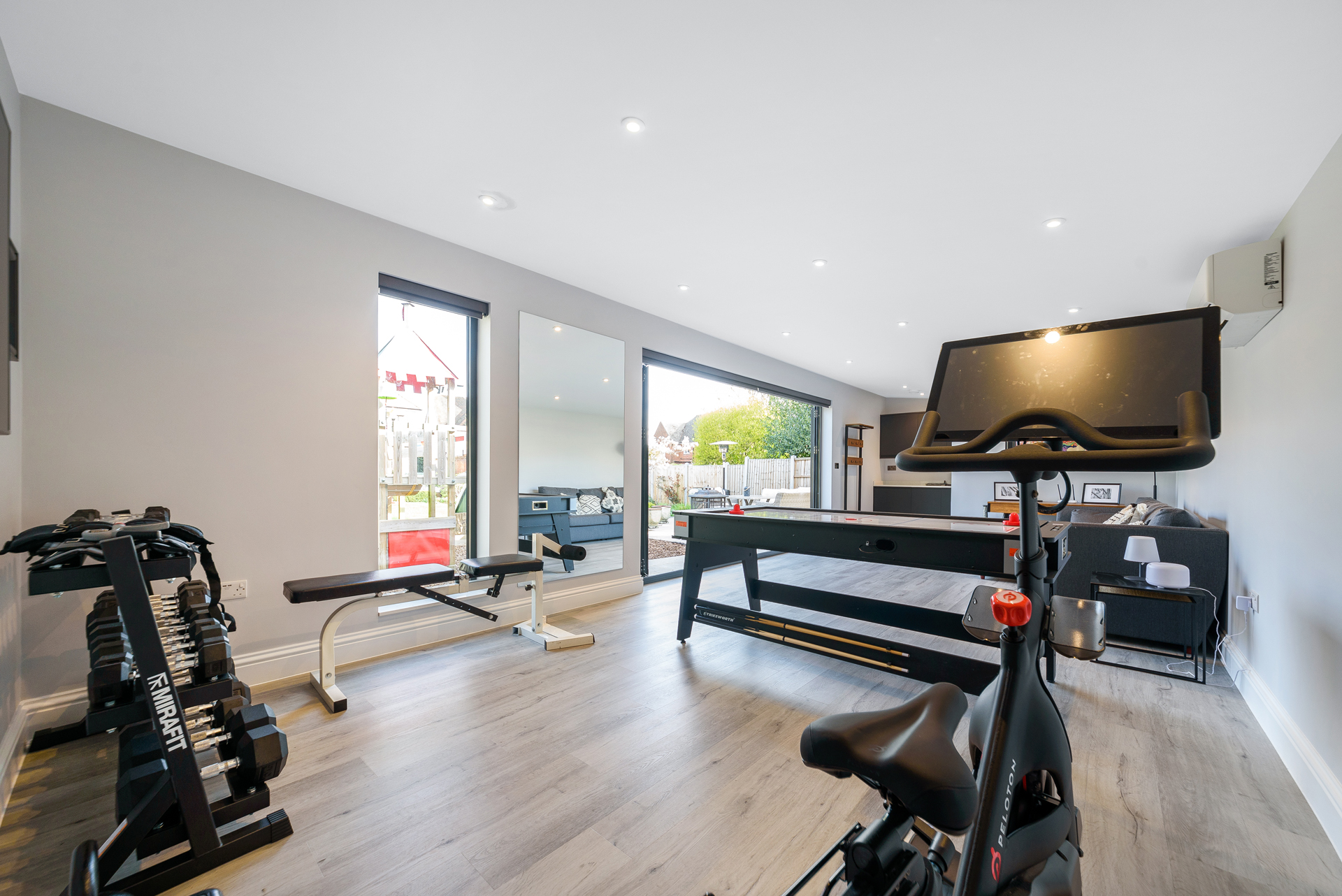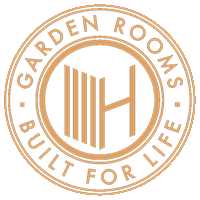FAQ’S



- Garden Rooms must be single storey with a maximum eaves height of 2.5 metres and maximum overall height of 4 metres with a dual pitched roof, or 3 metres in any other case.
- If the Garden Rooms is within 2 metres of the property boundary the whole building should not exceed 2.5 metres in height.
- You can go up to 50% of the area of all your garden.
- The area of your garden is all your land except the part the house stands on, so the area includes the front garden, side gardens and back garden, less the area of any other buildings, fuel tanks etc.
- No buildings are to go in front of the front elevation of the house
- Conservation areas; you cannot build at the front or side, but you can place a garden room in the back garden
- Listed buildings; need full planning permission.
- Areas of Outstanding Natural Beauty; max size of 10sq metres at least 20 metres away from the house.
- Any new building must not itself be separate, self-contained, living accommodation and must not have a microwave antenna.
*Should your garden room need planning permission (does not meet the above criteria), we can provide a full planning service for you. From design through to submitting a planning application
Investing in the right garden room not only makes sure you have a lifetime of use out of it, but also adds value to your house.
Estate Agents base their valuations on the total floor space of habitable accommodation within boundary of the plot. Because every Hawksbeck Garden Room comes with a building regulations certificate, it is therefore classed as habitable space.
Example:
In 2018 the average cost of property sold in Greater London was £5,131 per square metre. So if you were to build a 20sqm garden room, that would add £102,620 to the value of your house.
All Hawksbeck Garden Rooms are built using Structural Insulated Panels (SIPs)
SIPs out-perform other building methods in virtually every thermal and structural category because the insulation is a component of the system, rather than an addition. As a consequence, they have exceptional thermal performance and u-values (drastically reducing your heating and energy bills) and making SIPs a truly environmentally friendly option.
We work with building control to ensure we install the right foundations for your garden room. Taking into account soil conditions, slope of the garden and proximity to trees.
We then design foundations that cause the least disruption to your garden, the environment and ensures sign off by building control inspector.
Yes, we offer a wide range of aluminum and uPVC doors in either bifold, sliding or French door styles. All come with energy rated double glazing as standard.
We offer a wide range of flooring. The most popular choice is vinyl flooring. We carry a range of samples so you can create the unique finish you’re looking for.
Foil-backed plasterboard, plastered and skimmed.
Firestone EDPM is our standard roof option. It gives an excellent waterproof barrier to your garden roof structure and is specially designed for flat or low-sloped roofs. It is a durable rubber roofing membrane which is used worldwide. It has a life expectancy of more than 50 years with a 30 year weather security guarantee.
For clients looking for green roof to blend in with their garden, a sedum roof is the prefect choice. It sits on top of an EDPM roof, and is a great way to finish your garden room. From an aerial perspective, sedum roofs blend with your garden, are environmentally-friendly and give great insulation.
We have a team of qualified electricians that install all of the electrical wiring, lighting, switches, Coax and Cat 6 cables. The electrical installation is fully tested and we issue an electrical certificate on completion of your garden room.
Cedar cladding is our most popular choice it is a natural and sustainable product. It is a very effective insulator, requires very little maintenance and it lasts for decades. Best of all cedar cladding looks great and can be stained almost any colour.
We also offer cement fibre weatherboard is a low maintenance, rot free alternative to traditional timber weatherboarding. It comes in a range of 23 factory applied colours, and has a life expectancy of 50 years.
Garden room costs can vary dramatically from supplier to supplier. The cost of a garden room can also depend on many factors such as:
- Size
- Glazing
- Insulation
- Internal specifications such as electrics and plumbing adding, air conditioning etc.
Hawksbeck garden rooms are built to building regulation standards, which means our quality is far superior to many other standard garden room options. Our garden rooms are built with premium SIP’s panels, therefore allowing you to use your garden room all year round in every weather condition. For an idea of our approximate costs, please visit our garden room costs page at by clicking here. Our garden room quotations include foundations* and base, the cost of the actual garden room as well as all project management time.
*Foundations are subject to site survey and approval by our engineers and the building inspector.
Our average garden room build time is ten working days, however this will depend on any additional services you require. As we use structurally insulated panels for our garden rooms, the actual construction part of the garden room is relatively quick and easy.
For larger, more intricate garden room projects, that may involve plumbing in bathrooms or kitchens as well as electrics and media equipment, a bespoke timeline would be required.
Many clients choose to have their garden landscaped or paving added after the garden room has been constructed, which would also require extra time.
Why not book a free site survey with our Hawksbeck team to guide you through the process, provide you with a quote and an idea of timings for your garden room project.
Here at Hawksbeck, we try to keep our lead times for your garden room order as fast as possible. Lead times can vary depending on the time of the year as well as the actual size and design of your garden room project.
For a more accurate idea, why not speak to a member of the Hawksbeck garden room team.
Quality is what Hawksbeck Garden Rooms are known best for. We believe in providing a superior quality of garden room, that is matched with a high level of service.
Each and every garden room is personally project managed and supervised by company owner Jon Mathew. Regular progress meetings will be held during the construction phase and Jon will also be there to sign over your brand new garden room at the end of the process.
Each and every one of our Hawksbeck garden rooms is signed off to building control standards so you can be assured that we are building to safe and high standards. Not only this, but your garden room or garden studio will come complete with a ten year warranty.
We believe in only using the highest, most durable materials for our garden rooms, therefore meaning a Hawksbeck garden room will also come with a life expectancy of a minimum of 60 years. Hawksbeck garden rooms are built for life, whether it be a home office for you now, or guest accommodation later.

