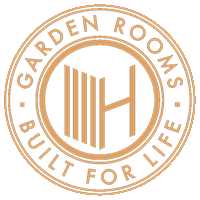COSTS

10 YEAR INSURANCE
BACKED WARRANTY

GREEN CREDENTIALS

PROJECT MANAGEMENT

MEETS BUILDING
REGULATIONS

BUILT TO YOUR
REQUIREMENTS

INSTALLED IN
A FEW DAYS

10 YEAR
WARRANTY

GREEN CREDENTIALS

PROJECT MANAGEMENT

MEETS BUILDING
REGULATIONS

BUILT TO YOUR
REQUIREMENTS

INSTALLED IN
A FEW DAYS
The cost of a garden room can vary quite dramatically depending on the size of the build as well as materials used and internal specifications required. Internal specifications could include the type of glazing and doors you would like as well as optional extras such as whether a toilet or ensuite is required, or even a fitted kitchen.
A garden room is a perfect way of adding extra living space to your home with minimal hassle and disruption. A garden room can provide an extra space for a home office, garden studio or even guest accommodation. Every Hawksbeck garden room is built and signed off to building control standards, using high quality materials. We are confident on this basis, that your Hawksbeck garden room will add value to your home if and when you decide to sell. With a garden room you can use all year round and a minimum life expectancy of 60 years, what’s not to like?
For an accurate garden room cost, contact the Hawksbeck team who will arrange a free, no obligation site survey and provide you with a detailed quotation for your garden room project.
We design every garden room to your bespoke requirements but we have developed a range of Hawksbeck garden room designs to help guide your decisions and offer some garden room inspiration. Please see below for approximate pricing.
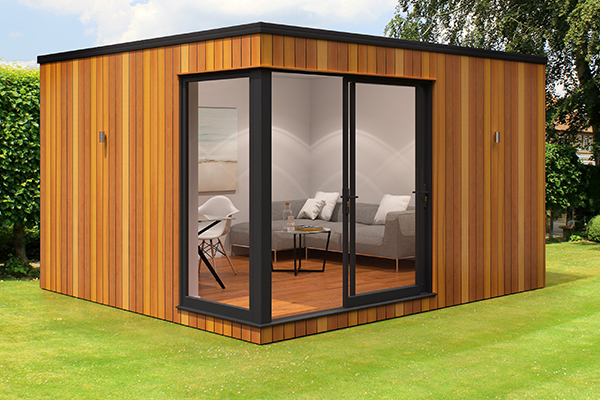
HAWKSBECK CLASSIC 155m x 3m. Height 2.5m. Fully Customisable Design. | From £25,880 |
HAWKSBECK CLASSIC 15
5m x 3m. Height 2.5m.
Fully Customisable Design.
FROM £27,600
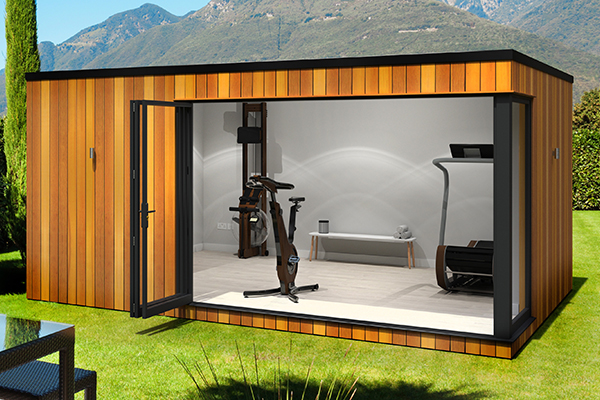
HAWKSBECK CLASSIC 205m x 4m. Height 2.5m. Fully Customisable Design. | From £29,300 |
HAWKSBECK CLASSIC 20
5m x 4m. Height 2.5m.
Fully Customisable Design.
FROM £31,100
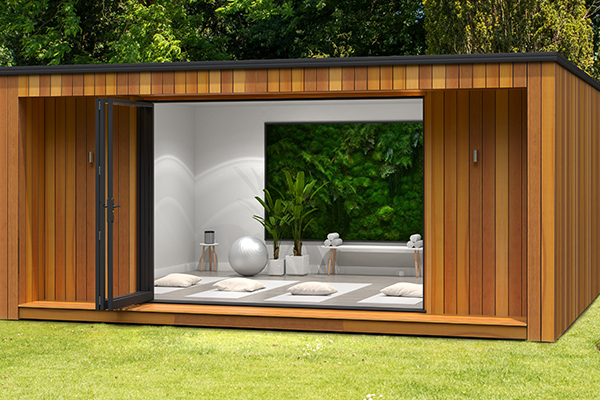
HAWKSBECK MODERN 256.25m x 4m. Height 2.5m. Fully Customisable Design. | From £34,000 |
HAWKSBECK MODERN 25
6.25m x 4m. Height 2.5m.
Fully Customisable Design.
FROM £36,700
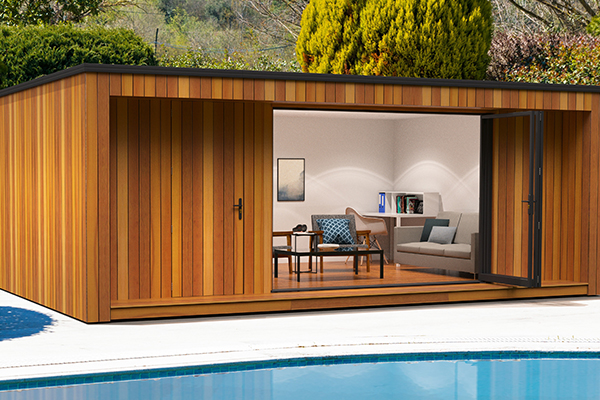
HAWKSBECK MODERN 307.5m x 4m. Height 2.5m. Fully Customisable Design. | From £39,000 |
HAWKSBECK MODERN 30
7.5m x 4m. Height 2.5m.
Fully Customisable Design.
FROM £42,200
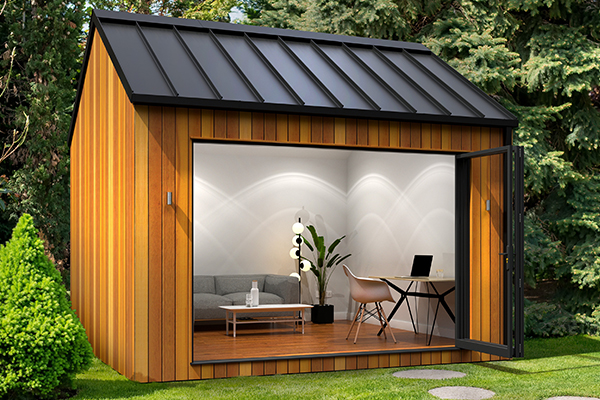
HAWKSBECK HERITAGE 155m x 3m. Height 2.5m. Fully Customisable Design. | From £32,100 |
HAWKSBECK HERITAGE 15
5m x 3m. Height 2.5m.
Fully Customisable Design.
FROM £33,900
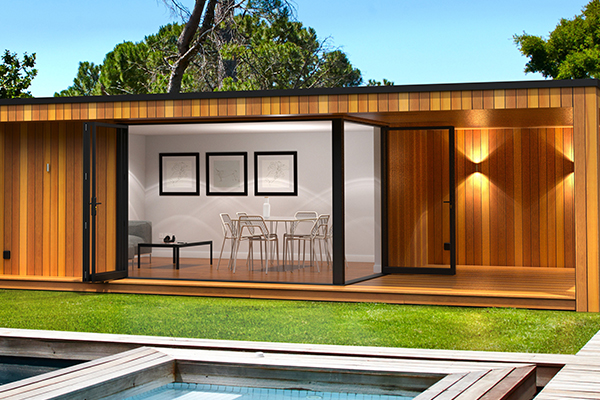
HAWKSBECK ULTIMATE 408m x 5m. Height 2.5m. Fully Customisable Design. | From £44,400 |
HAWKSBECK ULTIMATE 40
8m x 5m. Height 2.5m.
Fully Customisable Design.
FROM £47,200
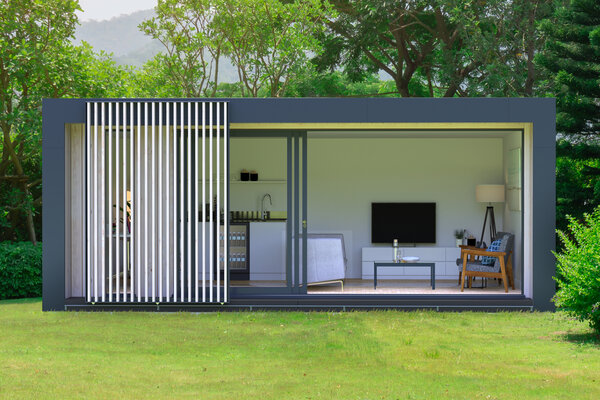
HAWKSBECK SIGNATURE 7m x 4m. Height 2.5m. Fully Customisable Design. | From £47,300 |
HAWKSBECK SIGNATURE
7m x 4m. Height 2.5m.
Fully Customisable Design.
FROM £49,900
The number denotes the square metre of the external footprint of the building. For example, Hawksbeck Classic 15 occupies 15 square metres of space. Prices include VAT but exclude foundations and are subject to site survey.
For A Free Garden Room Site Survey Call Us On 01277 414586
PAYMENT SCHEDULE

Step 1
We require a 25% deposit. Our Architects then draw up the plans and send them to you for approval.

Step 2
We require a 25% payment on commencement of build.

Step 3
Upon commencement of the plaster board fitting we require 40% payment.

Step 4
Once the garden room is completed and we are ready to hand over the keys we will require the final balance.

