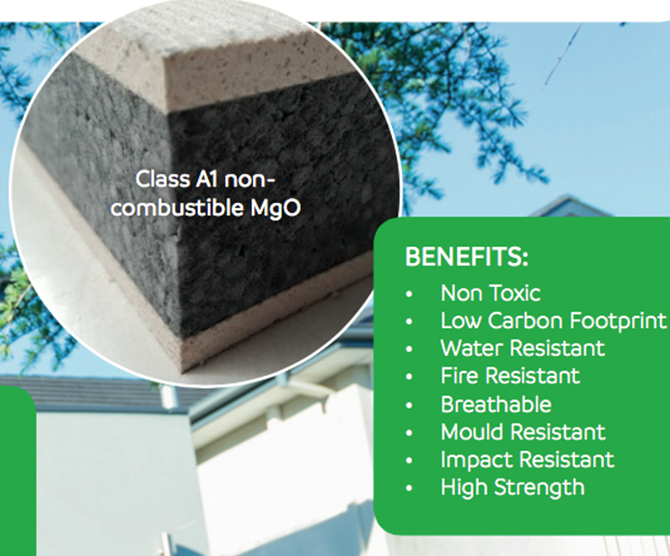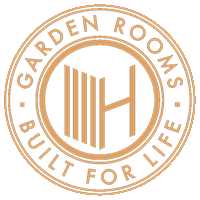CONSTRUCTION
We have spent years researching and developing the construction of our garden rooms, having had extensive input from the best structural engineers, architects and manufacturers in the building industry. Therefore, we know our garden rooms are the best on the market, they exceed building regulation standards, are fully habitable, come with 10 year warranty, and a life expectancy of a minimum of 60 years.

THE IMPORTANCE OF BUILDING REGULATIONS
All our garden rooms are built to exceed building regulations standards. Should you wish to have an independent inspection, we will coordinate with the building inspector on your behalf and ensure we achieve approval for your garden room. This is particularly important if you want to use your garden room for people to sleep in, as building regulations are required by law.
WHAT ARE BUILDING REGULATIONS?
Building Regulations are a minimum standard for design, construction and alterations to virtually every building. They are developed by the Government and are intended to protect your safety, health and welfare. The regulations are also designed to improve conservation of fuel and power, protect and enhance the environment and promote sustainable development.
KEY AREAS OF A HAWKSBECK GARDEN ROOM CONSTRUCTION
The below cross sections illustrate how Hawksbeck Garden Rooms are built and how we exceed regulations in other areas such as foundations, vapour control layer, breathable membrane, cladding airflow, thermal bridging and fire protection.
STRUCTURAL STRENGTH AND DURABILITY
All Hawksbeck Garden Rooms are designed by architects, then our structural engineer will assess the safety, strength and durability to determine its structural integrity. This will include, where necessary, structural drawing and calculations, which form part of the Building Regulations Application. This is a key component of any building work and we want our clients to be reassured everything has been signed off and built to the highest standards.
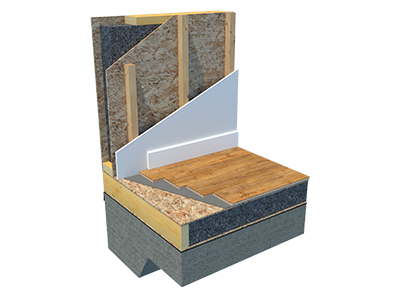
FOUNDATIONS
We work with building control and our structural engineer to ensure we install the right foundations for your garden room. Taking into account soil conditions, slope of the garden and proximity to trees. We then design foundations that cause the least disruption to your garden, the environment and ensures sign off by a building control inspector.
VAPOUR CONTROL LAYER
All Hawksbeck Garden Rooms use foil-backed plasterboard to act as a vapour barrier.
A vapour barrier is a layer on the inner face of the building which is used to reduce moisture flow into and through the walls, roof or floor. This is to prevent damaging levels of condensation occurring in the fabric of the building which in turn would cause decay in timber.
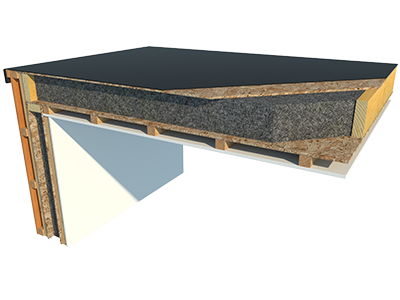
BREATHABLE MEMBRANE
At Hawksbeck we use a high-performance membrane that wraps around the exterior SIPs of the garden room. The breathable membrane sits behind the external cladding and its job is to prevent moisture from entering the main structure of the garden room. It also allows moisture generated within the garden room to escape from the building.
CLADDING AIRFLOW
Timber cladding requires battening to ensure airflow to the cavity. At Hawksbeck we double batten (vertically and horizontally) all our cladding. This ensure the perfect amount of airflow in the cavity which allows moisture to escape.
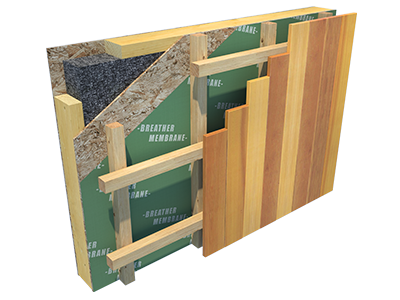
THERMAL BRIDGING
Hawksbeck Garden Rooms are built with SIPs and they have an insulated core which virtually eliminates thermal/cold bridging. This also improves the thermal efficiency of our garden rooms compared to timber frame studs.
Thermal Bridging is the ability of external cold transfer to internal walls which can result in cold spots and damp. A thermal bridge/cold bridge is created when materials that are poor thermal insulators come into contact which allows heat to flow through the path created.
GARDEN ROOM INSULATION
| Target | Hawksbeck | Nationwide competitor | |
|---|---|---|---|
| Roofs | 0.15 | 0.15 | 0.35 |
| Walls | 0.18 | 0.18 | 0.31 |
| Floor | 0.18 | 0.18 | 0.23 |
Target is set by Building Regulations in England for extensions. These values form part of the building regulations application.
FIRE REGULATIONS
Any building within 1 meter of a boundary should be constructed of non-combustible materials. At Hawksbeck we use a Masterboard and Fireproof plasterboard in all our fire applications.
It is important to remember that fire proofing is not just about one individual element that offers a Class A1 fire resistance, it’s about the entire system within a wall buildup.
That’s why at Hawksbeck, in addition to Masterboard and Fireproof plasterboard, our SIPs are made from OSB3 which can achieve up to a 90 minute fire rating, combined with the HBCD in the EPS (Insulation) that takes our Fire Rating to well over 4 hours.
