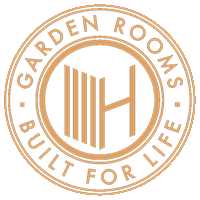PERMITTED DEVELOPMENT RIGHTS
WHAT ARE THE PERMITTED DEVELOPMENT RULES ON GARDEN ROOMS?
The list of Permitted Development criteria that if met, you will not require planning permission and can therefore apply for a Lawful Development certificate (see below for more information on the LDC) on your garden room. The below list can also be found on the government’s planning portal website;
- No outbuilding on land forward of a wall forming the principal elevation.
- Outbuildings and garages to be single storey with maximum eaves height of 2.5 metres and maximum overall height of four metres with a dual pitched roof or three metres for any other roof.
- Maximum height of 2.5 metres in the case of a building, enclosure or container within two metres of a boundary of the curtilage of the dwelling house.
- No verandas, balconies or raised platforms (a platform must not exceed 0.3 metres in height)
- No more than half the area of land around the “original house”* would be covered by additions or other buildings.
- In National Parks, the Broads, Areas of Outstanding Natural Beauty and World Heritage Sites the maximum area to be covered by buildings, enclosures, containers and pools more than 20 metres from the house to be limited to 10 square metres.
- On designated land* buildings, enclosures, containers and pools at the side of properties will require planning permission.
- Within the curtilage of listed buildings any outbuilding will require planning permission.
LAWFUL DEVELOPMENT CERTIFICATE
At Hawksbeck even though most of the garden rooms we build for our clients come under permitted development rules*, we recommend that all our clients apply for a lawful development certificate (LDC) on their proposed garden room. Our architects draw up plans and submit applications regularly for our clients. This is a quick and easy process.
THE IMPORTANCE OF A LAWFUL DEVELOPMENT CERTIFICATE
A lawful development certificate (LDC) is issued by the council and is confirmation that your garden room has legal status. Should you wish to sell your house, solicitors representing purchasers will require documentary evidence that your garden room is lawful. It also provides necessary evidence that any works being undertaken are lawful if, for example, a neighbour were to make a complaint about the work. The application can be done online and you normally hear back from the council in 6 – 8 weeks from the date the application is submitted. The cost of a lawful development certificate (LDC) in England is currently £103.
ADDING VALUE TO YOUR HOUSE
Ensuring you have a certificate of lawful development and a building regulations certificate not only gives you peace of mind, but it also adds value to your house. When estate agents value your house, they take into account the total liveable space, and a lawful garden room built to building regulation standards is classified as liveable space.
WHAT YOUR LOCAL COUNCIL SAYS ABOUT LDC’S
This is taken directly from the planning portal website: “For peace of mind, you may choose to apply for a lawful development certificate (LDC). This is not the same as planning permission but is proof that your household building work is lawful. This option is well worth considering even if you are sure your project is permitted development. If you should later want to sell your property, an LDC may be helpful to answer queries raised by potential buyers or their legal representatives. As such, it is important that all paperwork and records relating to your property are clear and up to date.”
More details are available on the government’s planning portal website
At Hawksbeck, we believe it is vital to apply for a lawful development certificate as Permitted Development laws can change. So, what was legal and considered permitted development at the time of constructing your garden room, might not be years later when you come to sell your house. We think the cost of £103 is money well spent. Especially as we take all the hassle out of applying for a certificate as our architects are experts at drawing up plans and submitting applications on your behalf.
*Should your garden room need planning permission (does not meet the Permitted Development criteria), we can provide a full planning service for you. From design through to submitting a planning application
FAQ

