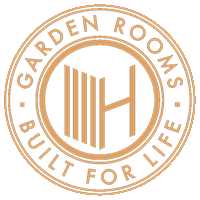HAWKSBECK PLANNING PERMISSION SERVICE
Thinking of adding a stunning garden room to your home but unsure where to start with planning permission? At Hawksbeck Garden Rooms, we’ve got you covered with our expert Permitted Development and Planning Application Service, ensuring your garden room project is smooth, stress-free, and fully compliant from day one.
What Is Permitted Development?
In many cases, garden rooms fall under Permitted Development Rights (PDR), meaning you don’t need formal planning permission to build them. This is great news for homeowners looking to add an office, gym, studio, or additional living space without lengthy application processes. However, permitted development comes with specific conditions and limitations that must be met, and that’s where our expertise comes in.
What Is a Certificate of Lawful Development?
If your garden room falls under permitted development rights, at Hawksbeck we recommend applying for a certificate of lawful development. It is issued by the council and is confirmation that you garden room is lawful and that planning permission is not required. At Hawksbeck we submit applications regularly for our clients.
Do You Need Planning Permission?
Garden rooms often meet the conditions for permitted development, but specific rules apply, including:
- The garden room must be single-storey and not exceed a height of 2.5m if located within 2m of your boundary.
- The structure cannot take up more than 50% of your garden area, including other outbuildings.
- It must be incidental to the main house, meaning it cannot be used as self-contained accommodation.
In some cases, such as listed buildings or properties in conservation areas, permitted development rights may not apply, and planning permission might be necessary. If that’s the case, we’re fully equipped to guide you through the planning process.
Hawksbeck provides a full planning service to ensure your garden room meets all the legal requirements, giving you complete peace of mind. Whether your project fits under permitted development or requires formal planning permission, we take care of everything for you, so you don’t have to.
Why Choose Hawksbeck’s Planning Service?
Navigating planning regulations can be daunting, but our dedicated team makes it easy:
- Expert Assessments: We assess your property and garden to confirm if your garden room qualifies under Permitted Development or requires a formal application.
- All Paperwork Handled: We prepare and submit all necessary documents to local authorities, managing the entire process from start to finish.
- Clear Advice: Our team provides honest, transparent advice about any restrictions, helping you make informed decisions.
- Time-Saving Solutions: By managing planning requirements upfront, we streamline your project, saving you time and avoiding delays.
A Complete Service for Peace of Mind
At Hawksbeck, we’re not just experts in creating beautiful, bespoke garden rooms – we’re here to simplify the entire process for you. Our planning service is included as part of your project, ensuring a seamless journey from concept to completion.
Whether you’re dreaming of a stylish home office, private gym, creative studio, or luxury retreat, we’ve got everything covered:
- Full planning and permitted development support
- Designs tailored to your vision and property
- Stress-free service from start to finish
Tailored Design for Every Property
Planning permission is just one part of the journey, and we’re here to make it stress-free. From concept to completion, our goal is to deliver a garden room that exceeds your expectations, all while ensuring a smooth approval process.
For more information on our Planning Permission Service or to discuss your project, contact our expert team today. Call us on 01277 414 586 or email us at info@hawksbeckgardenrooms.co.uk.
FAQ









