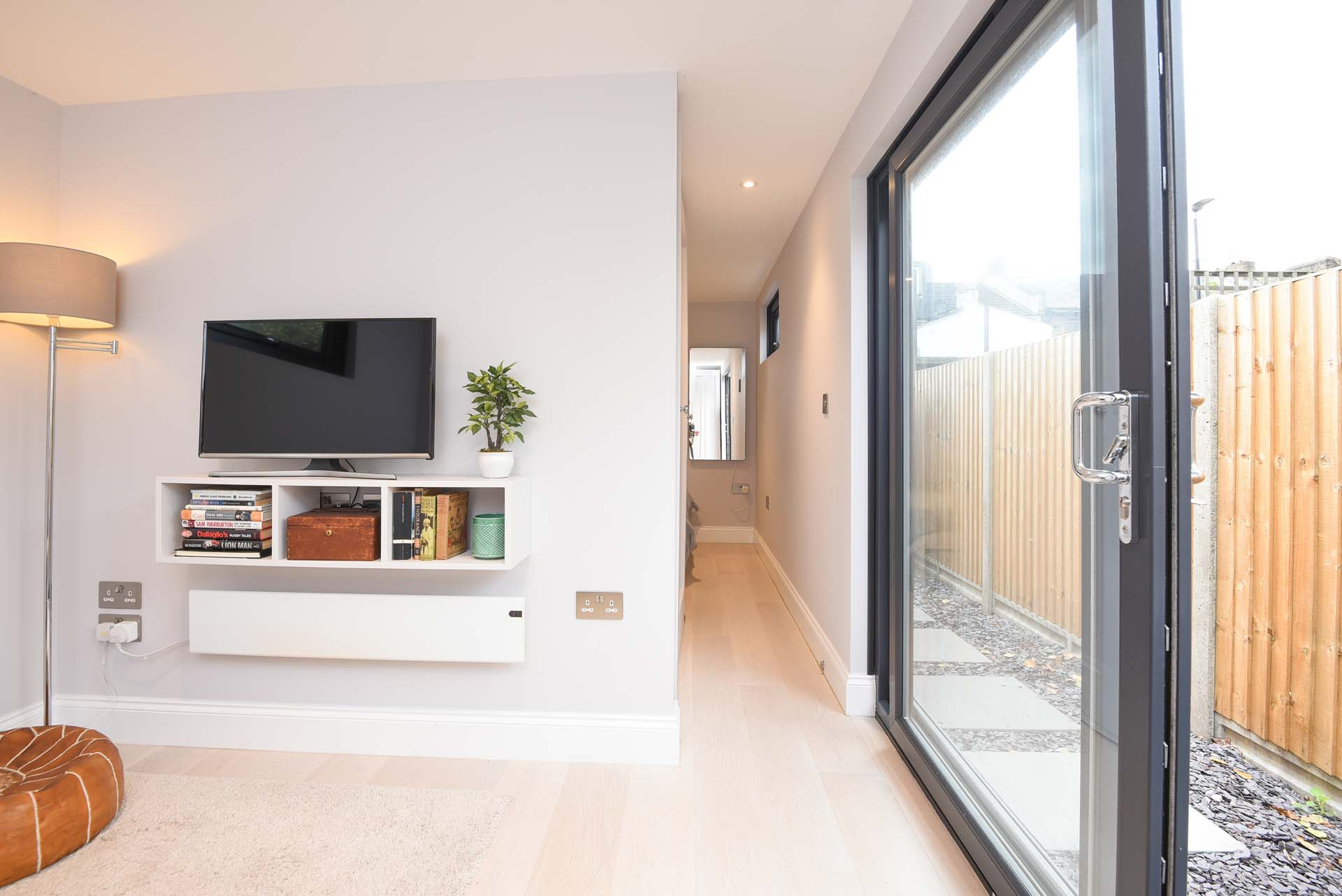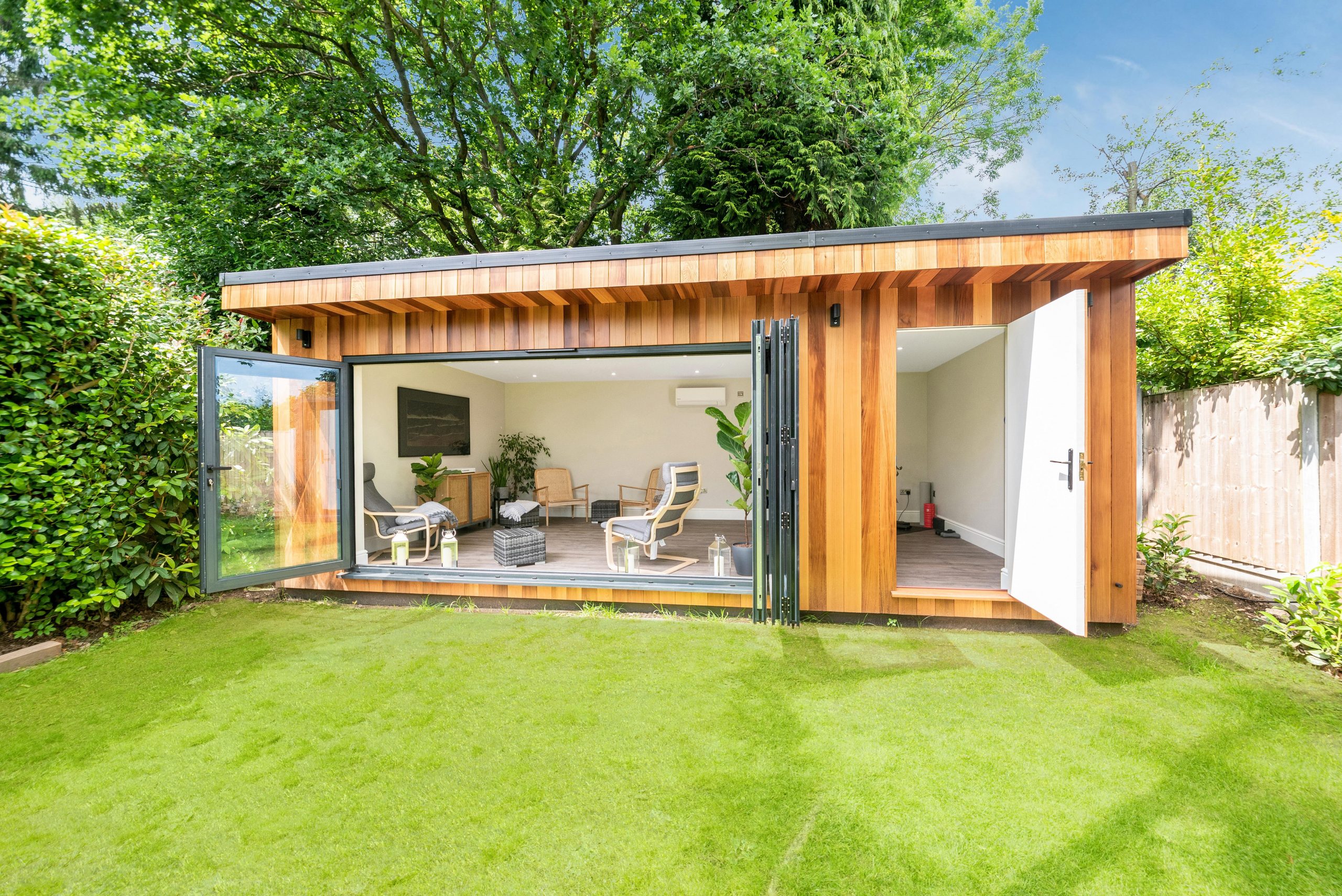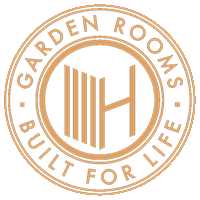BUILDING REGULATIONS



We are setting a new standard in garden rooms at Hawksbeck. All our garden rooms are designed by architects, are built to exceed UK Building Regulation Standards, have a life expectancy of a minimum of 60 years and come with a 10-Year warranty. Should you wish to have an independent inspection, we will coordinate with the building inspector on your behalf and ensure we achieve approval for your garden room.
THE IMPORTANCE OF BUILDING REGULATIONS
Building Regulations are a minimum standard for design, construction and alterations for virtually every building. They are developed by the Government and are intended to protect your safety, health and welfare. The regulations are also designed to improve conservation of fuel and power, protect and enhance the environment and promote sustainable development.
WHEN BUILDING REGULATIONS ARE IGNORED
Garden rooms that are not built to building regulation standards will normally have inadequate foundations, making them susceptible to movement, which then leads to the structure weakening. The walls, floors, and ceiling are built with non-structural materials and have minimal insulation. This means the room will sweat in the summer months and be uninhabitable during the winter. Generally no attention is paid to fire ratings. They overlook areas such as allowing airflow in wall cavities and they don’t provide vapour barriers or breathing membranes.
By building a garden room that doesn’t comply with building regulations it could cost you much more in the long run. The structure will probably last a fraction of the time and you may have additional heating and cooling costs.
BUILDING INSPECTORS
At Hawksbeck, once the deposit is paid, we instruct an independent building inspector. We give them a full set of plans, cross sections and structural calculations for them to check and approve.
We also fill in a project information and appointment form, giving them the schedule of works, and when we will be starting, so the building inspector can coordinate visits to check on the build, normally without warning.
Once the garden room is completed, they will have one final inspection and then the building inspector will issue you a Final Certificate – this will be a valuable asset if you ever decide to sell your home.
THE REQUIREMENTS ON BUILDING REGULATIONS
1. The rules governing building regulations for garden rooms are:
2. Less Than 15m2Internal Floor Area – Building regulations will not normally apply.
3. Between 15m2And 30m2 – Building regulations are required if the garden room is built less than a meter from a boundary or it is not constructed substantially of non-combustible materials.
4. Anything larger than 30m2building regulations is required.
In all cases, building regulations are required if the building contains any sleeping accommodation.
ADDING VALUE TO YOUR HOME
Ensuring you have a building regulations certificate and certificate of lawful development not only gives you peace of mind, but it also adds value to your house. When estate agents value your house, they take into account the total liveable space, and a lawful garden room built to building regulation standards is classified as liveable space.
FAQ

