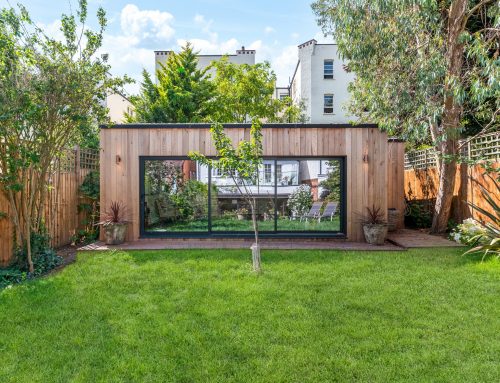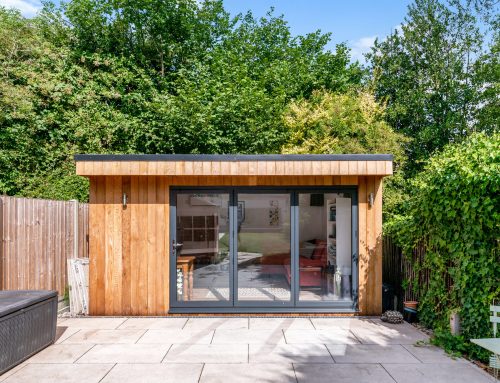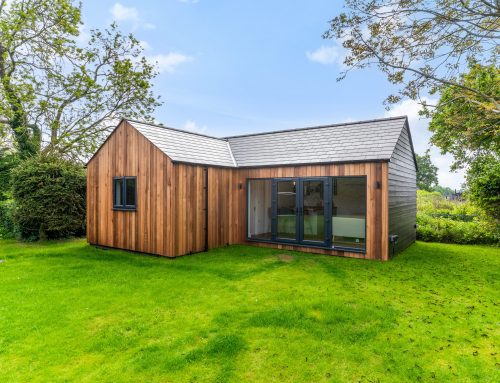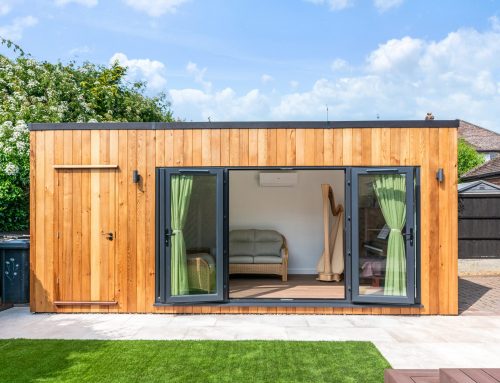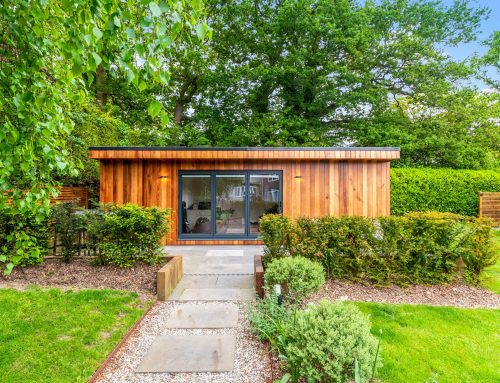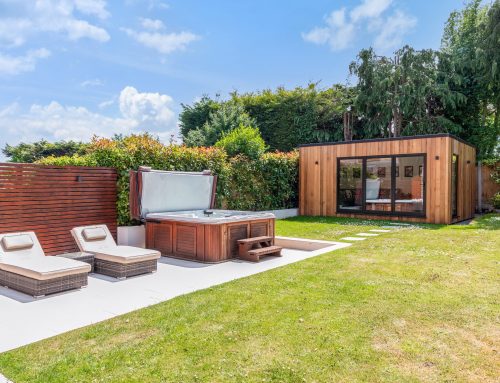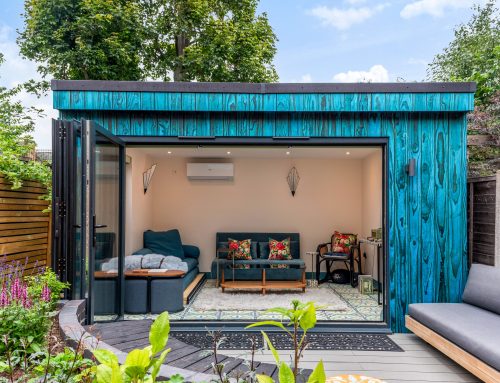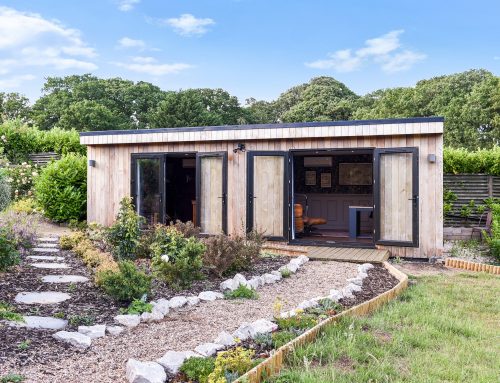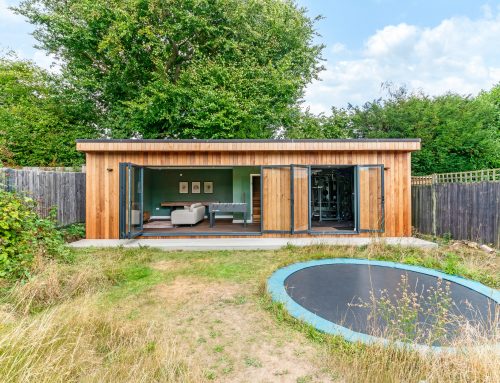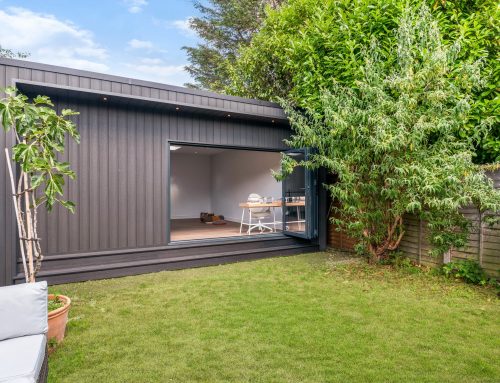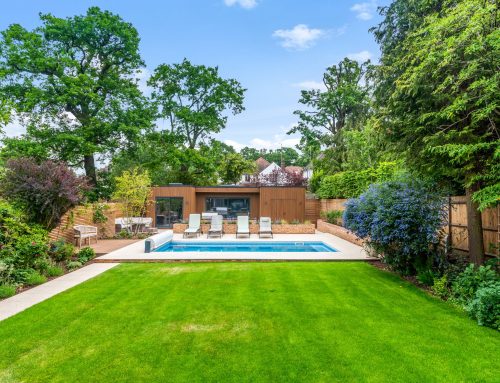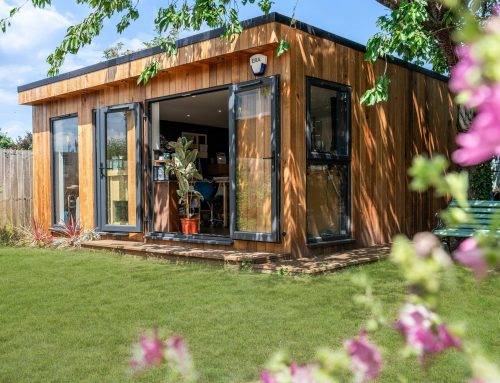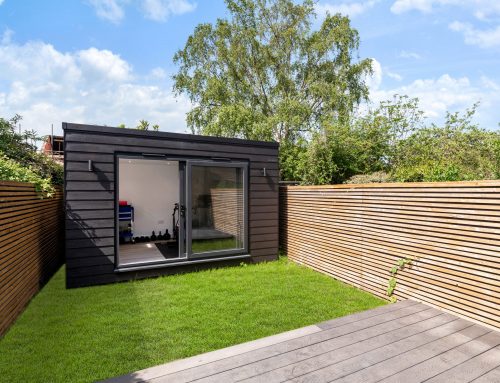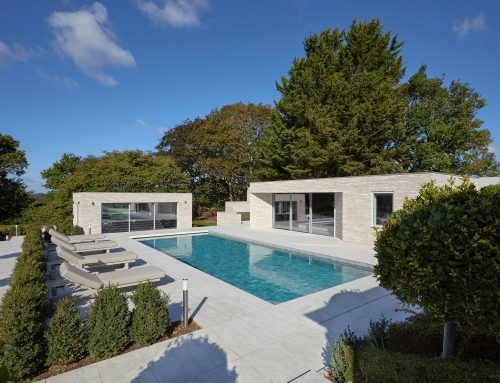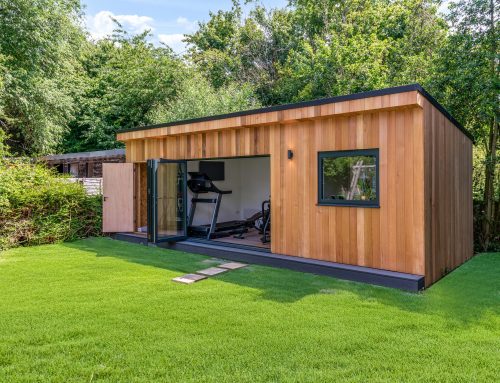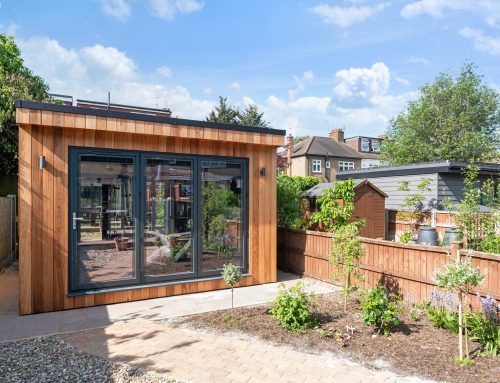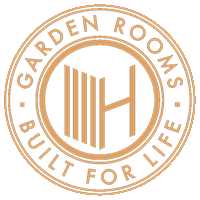Contemporary Gym & Entertainment Garden Room – Borehamwood, Hertfordshire

Set within a suburban garden in Borehamwood, Hertfordshire, this 32sqm garden room has been designed to improve everyday living through thoughtful zoning, premium finishes, and full landscaping. Combining a sleek gym with a stylish entertainment suite – complete with a bathroom and kitchen – this space delivers true flexibility while maintaining the refined, high-end finish Hawksbeck is known for.
This project not only showcases the craftsmanship of our garden rooms, but also our landscaping expertise, with the surrounding area designed and completed by the Hawksbeck team to ensure seamless integration between home, garden, and garden room.
Two Distinct Spaces, One Seamless Layout
Internally, the structure is divided into two purpose-built rooms – a bright and functional gym space and a self-contained entertainment area. The gym, accessed via large glass-panelled French door, features a full-width mirror wall, ideal for both practical workouts and enhancing the sense of space and light.
Next door, the entertainment room opens via wide bifold doors and includes a modern kitchenette and a fully fitted bathroom with matte black fittings. This space is perfect for hosting, relaxing, or enjoying a quiet evening – with a layout allows that transitions between uses.
Bespoke garden room overhang
A standout feature of this garden room is the bespoke 500mm roof overhang to the front elevation. This architectural detail not only adds depth and definition to the exterior but also provides practical shelter – allowing the client to enjoy the outdoor space in a variety of weather conditions. It’s a great example of how Hawksbeck balances visual impact with everyday functionality.
Premium Cladding and Finishes
The exterior is clad in a high-performance combination of natural cedar and Hardie Plank composite cladding. Together, they offer the perfect blend of warmth, texture, and long-term durability. The cedar brings a rich organic character to the structure, while the Hardie Plank adds a contemporary edge with crisp lines and minimal maintenance requirements. This refined mix ensures the building remains elegant, resilient, and easy to care for year after year.


Seamless connection to nature
Designed to open up the space and invite the outdoors in, this garden room features a striking set of bifold doors. These expansive glazed panels flood the interior with natural light and provide uninterrupted views of the surrounding garden. Whether it’s a social gathering or simply enjoying the open air, the bifold doors create a fluid transition between inside and out – enhancing the sense of space, light, and connection with nature.
Exceptional Design Meets Everyday Functionality
This beautifully executed Borehamwood garden room is a true reflection of Hawksbeck’s commitment to quality craftsmanship and intelligent design. Every feature – from the sleek mirror wall in the gym to the matte black fixtures in the bathroom – has been carefully chosen to create a space that is as functional as it is visually striking. The combination of premium materials, refined finishes, and a well-considered layout ensures that this build feels both luxurious and liveable.
This project perfectly captures the versatility that a Hawksbeck garden room can offer. Designed for both fitness and entertainment, it provides a seamless balance between practical use and elegant design. From the gym to the kitchen, from relaxing evenings to lively gatherings, this space adapts effortlessly to suit the client’s lifestyle.
Get in Touch
At Hawksbeck, we believe that your garden room should be more than just an extra room – it should be a natural extension of your home, crafted with precision and built to last. Inspired to create your own bespoke Hawksbeck garden room? Get in touch with a member of the Hawksbeck garden room team today on 01277 414 586 alternatively send us an email on info@hawksbeck.co.uk.






