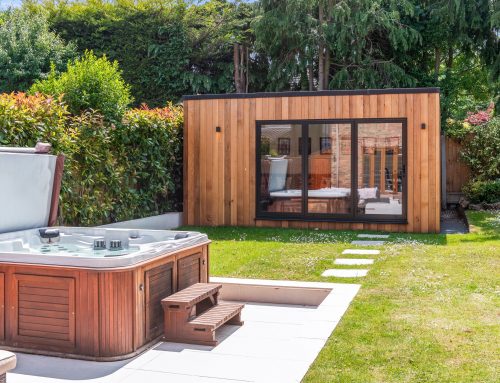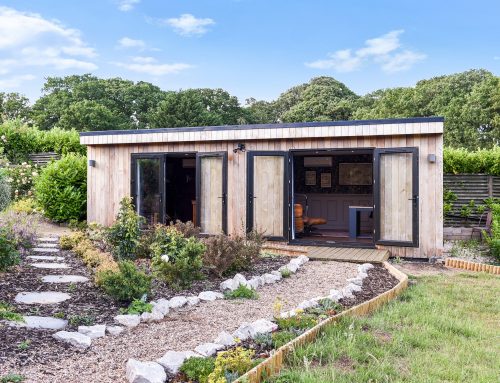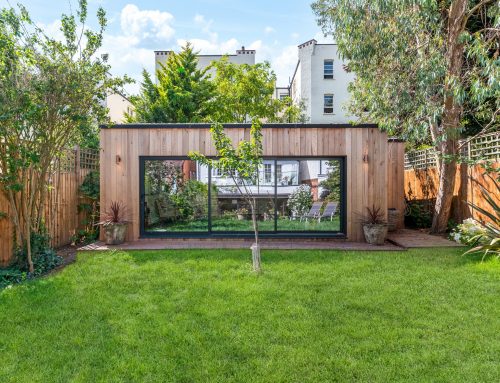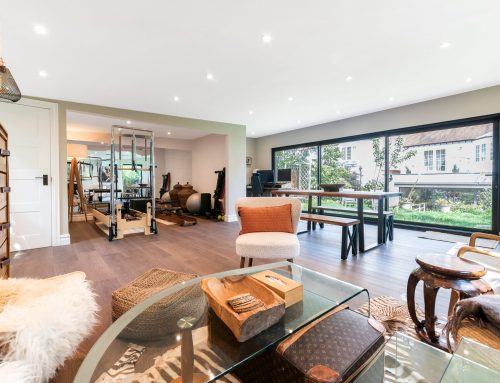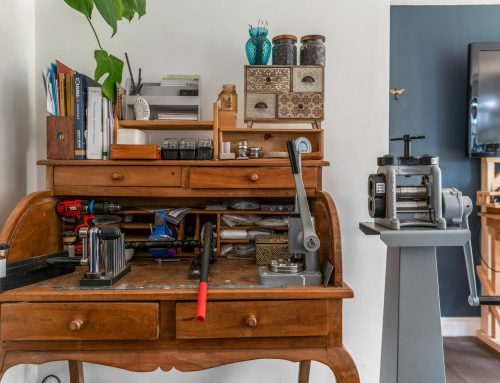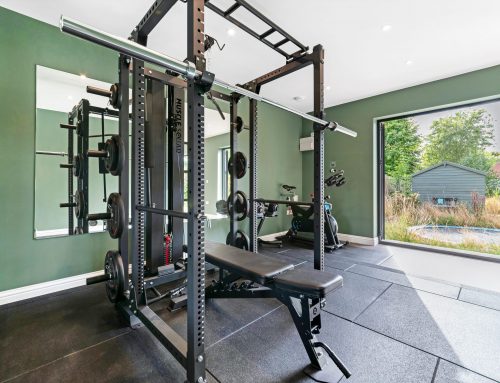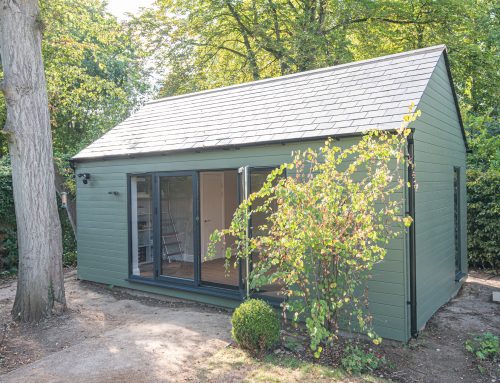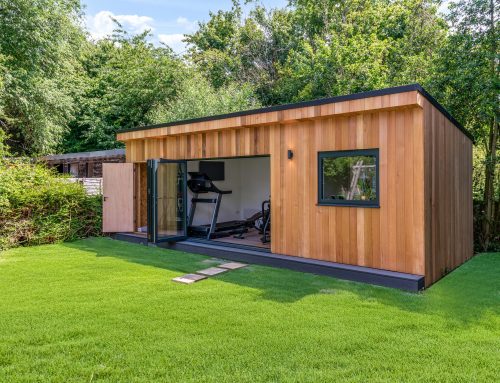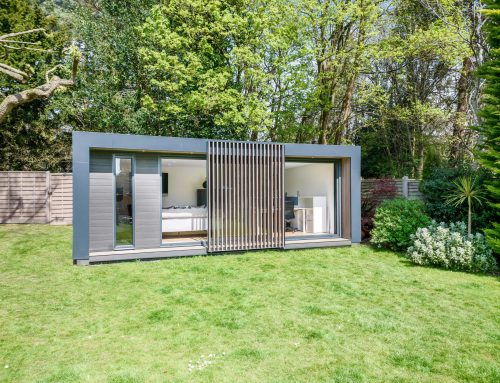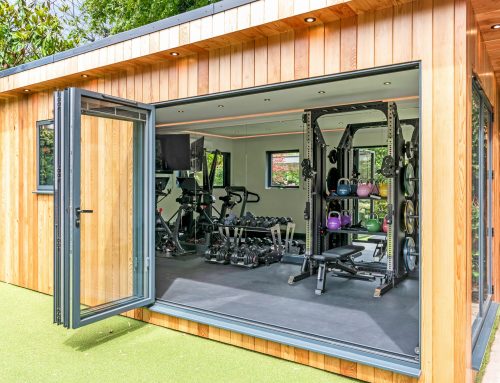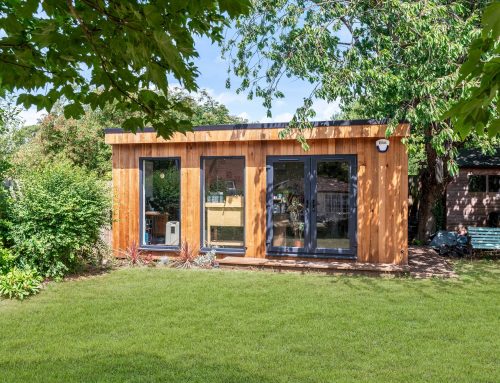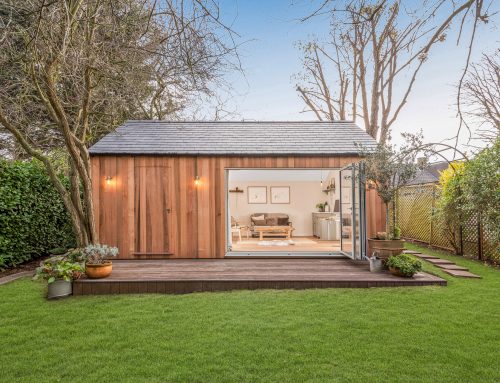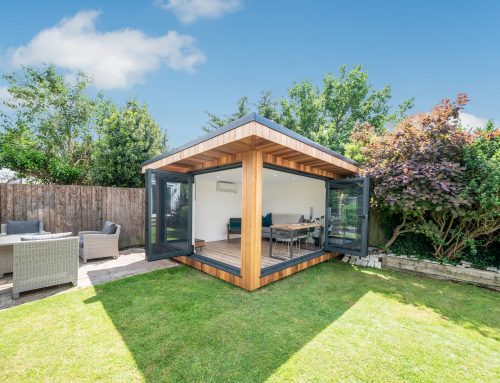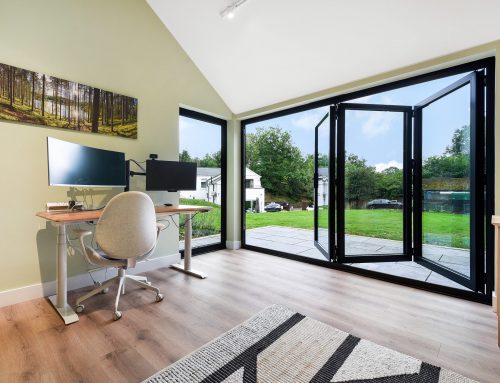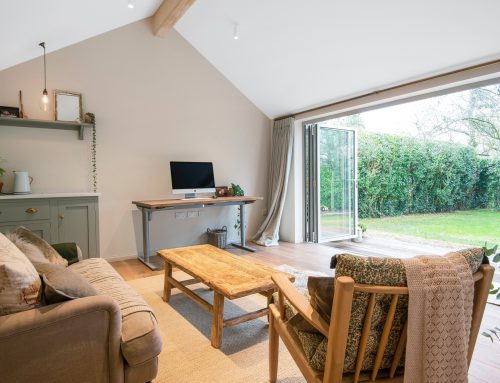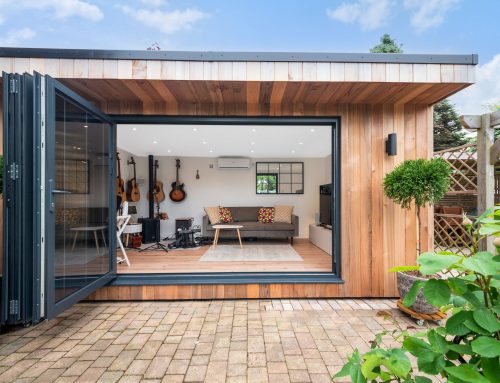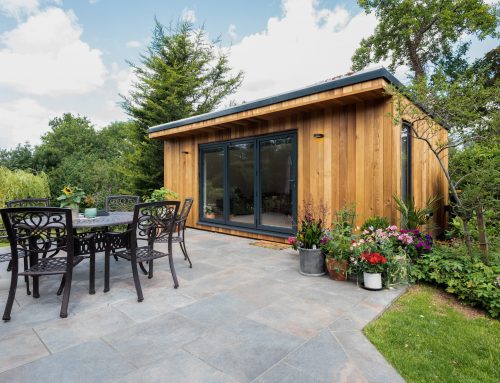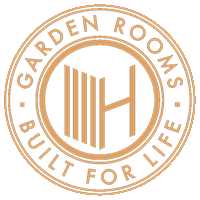At Hawksbeck Garden Rooms, we believe in creating spaces that are “Built to Evolve.” As lifestyles shift, families grow, and work routines change, your garden room should seamlessly adapt – whether it’s a sanctuary for focus, a studio for creativity, or a retreat for relaxation.
One of the most important design decisions when planning a garden room is whether to opt for an open-plan layout or a divided interior. Each approach offers unique advantages, and the best choice depends on how you intend to use the space now – and in the future.
Open-Plan: Space Without Limits
An open-plan garden room offers an airy, uninterrupted layout that encourages flexibility and natural light. Ideal for clients looking for a dynamic space that can serve multiple roles, this layout is perfect for:
- A home office that doubles as a yoga studio
- A playroom that becomes a cinema room at night
- An art or music studio that can host social gatherings
With minimal internal barriers, open-plan rooms invite a sense of freedom and flow, making them feel larger and more connected to the garden. This is especially powerful when paired with large bi-fold doors or picture windows – an architectural feature we prioritise in many Hawksbeck designs.
But flexibility doesn’t mean compromise. Smart furnishings, like foldable desks, modular sofas, and hidden storage, can define zones without closing them off. We often advise clients on multi-functional layouts that evolve with their daily needs.
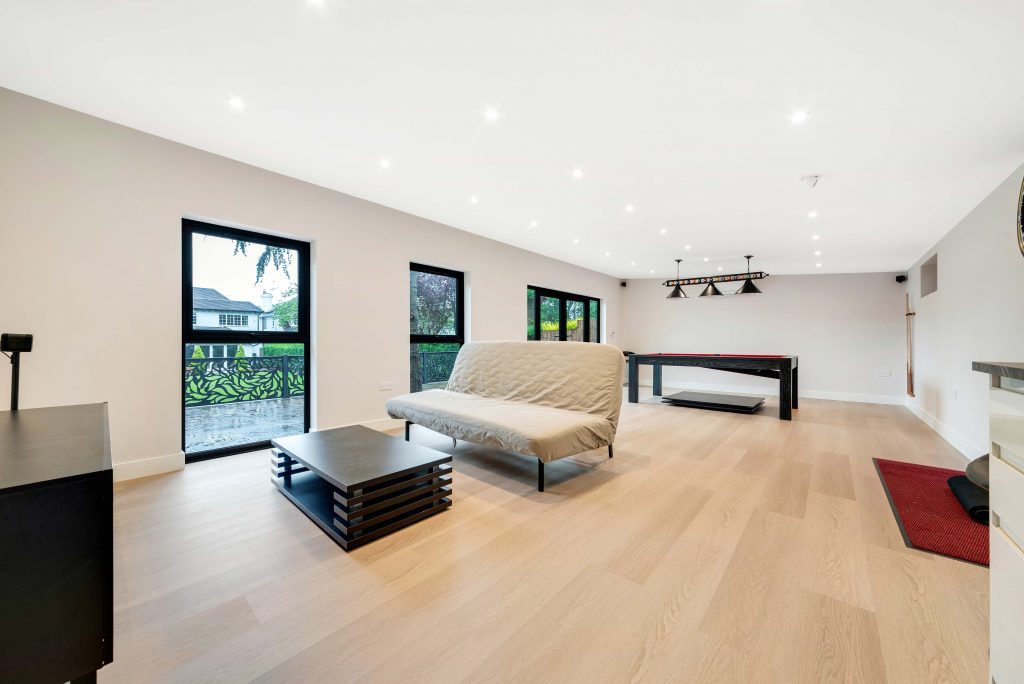
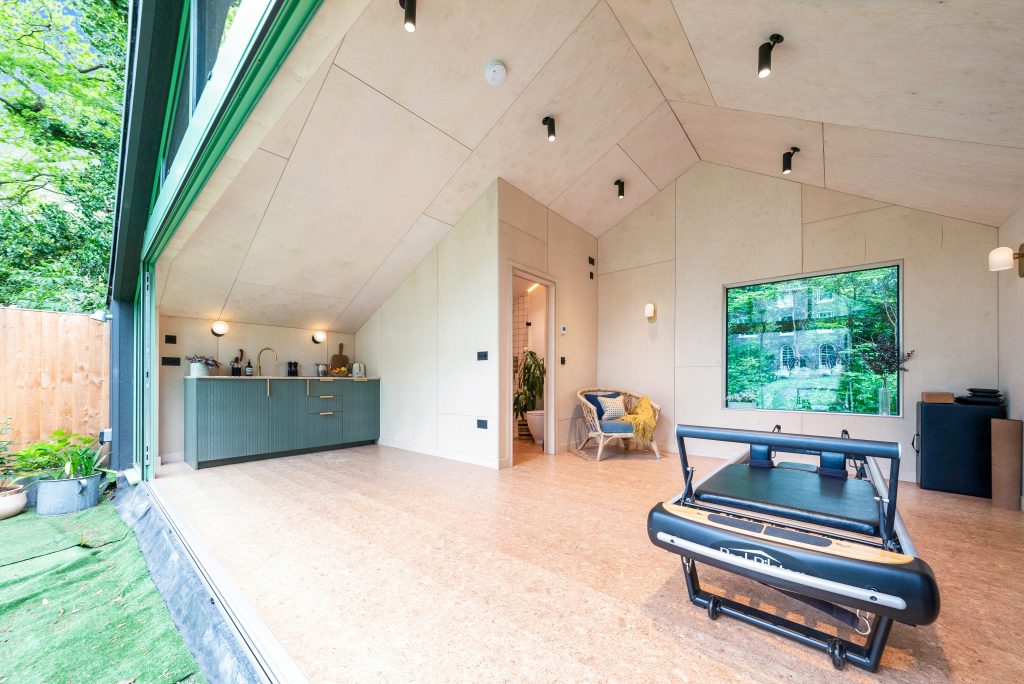
Divided Interiors: Purpose and Privacy
On the other hand, divided garden rooms offer clearly defined spaces for specific activities. Partition walls, sliding doors, or even acoustic panels can separate functions, helping reduce distractions and improve focus.
Divided layouts are especially suited to:
- Remote workers who need a dedicated, private office space
- Families who want a separate gym and games room
- Hobbyists or professionals requiring quiet zones – like podcasters, therapists, or tutors
A key benefit of a divided interior is the ability to customise each area individually – from soundproofing and lighting to flooring and insulation. At Hawksbeck, we often help clients build bespoke garden rooms with dual or triple functions that operate independently, such as a workspace on one side and a spa-like retreat on the other.
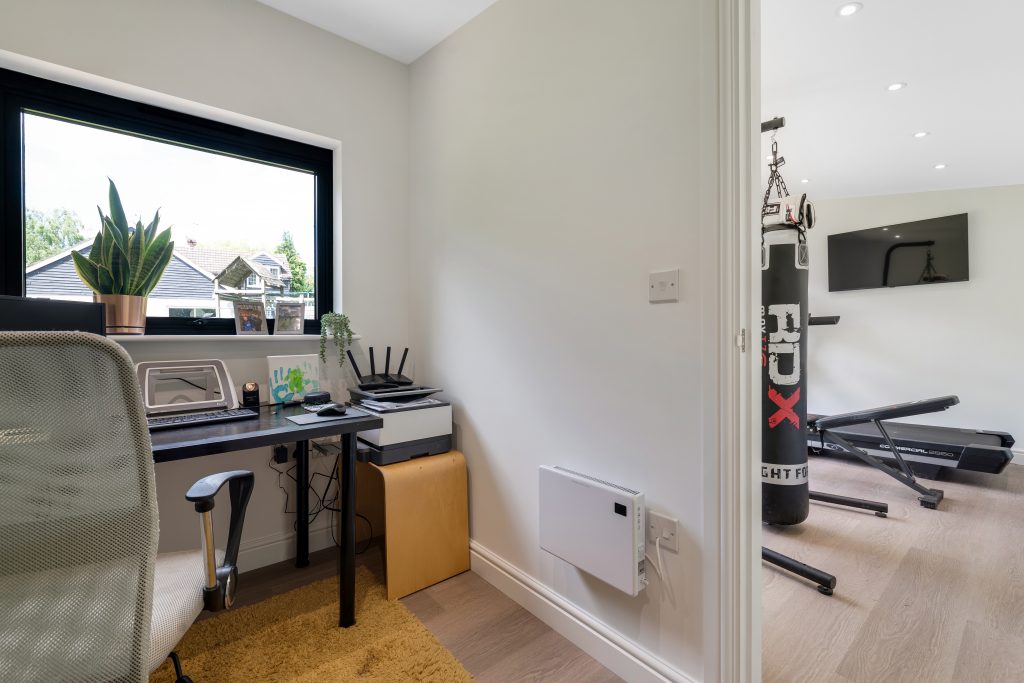
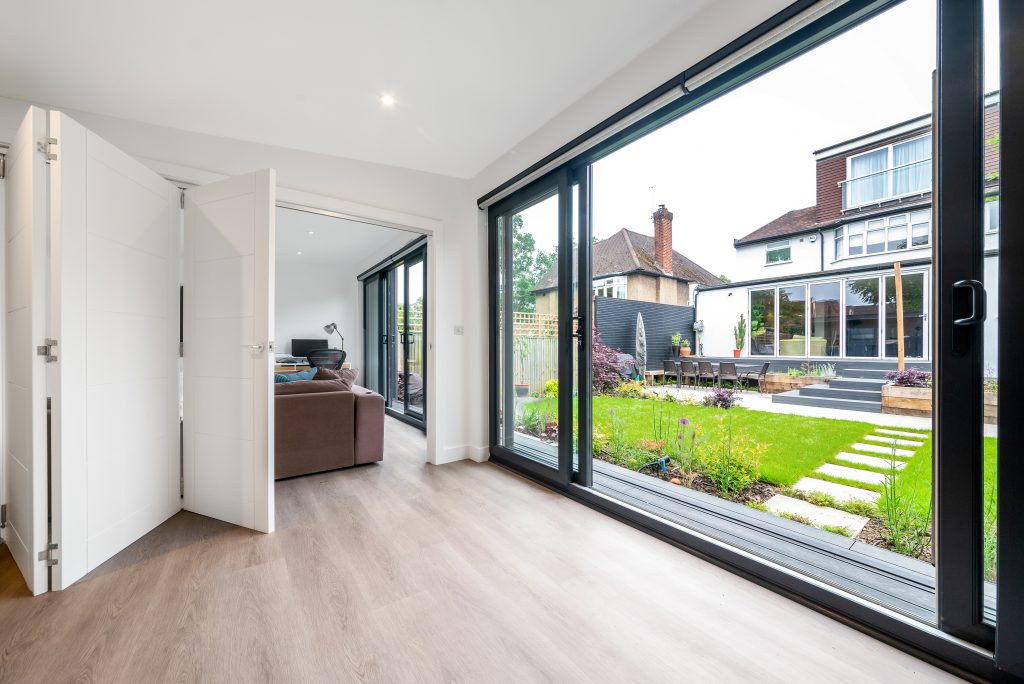
The Hybrid Approach
In many cases, the best solution isn’t one or the other, but a clever blend of both. A hybrid garden room can include a large open space paired with a small, enclosed room, offering the best of both worlds.
For example, a gym and lounge area could share an open-plan space, while a compact soundproofed office sits just off to the side. This approach supports evolving lifestyles and maximises your investment by offering future-proofed versatility.
Whether open or divided, every Hawksbeck garden room is designed with adaptability in mind. Our premium materials, sustainable building practices, and bespoke designs ensure that your garden space grows with you – year after year.
Explore your options with our expert team today and discover how your perfect garden room can be built to evolve.

