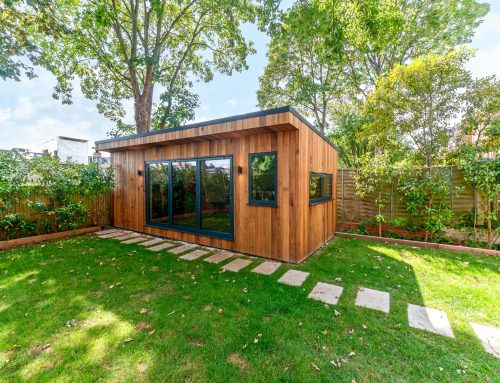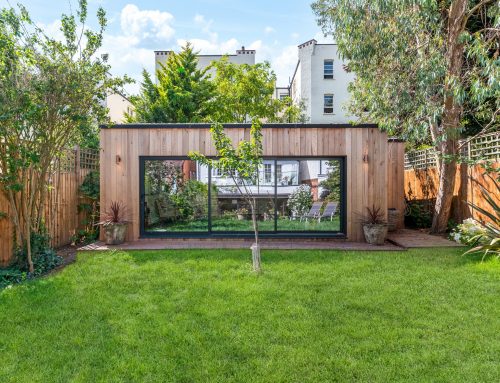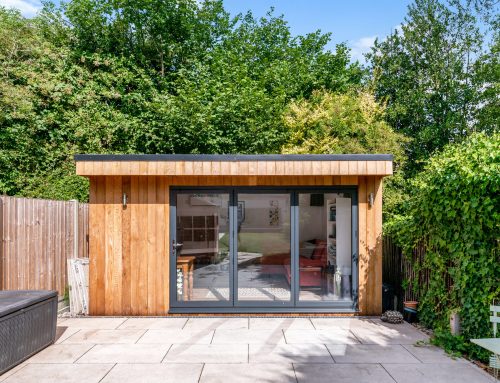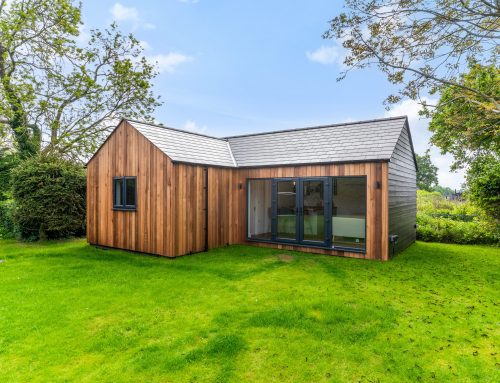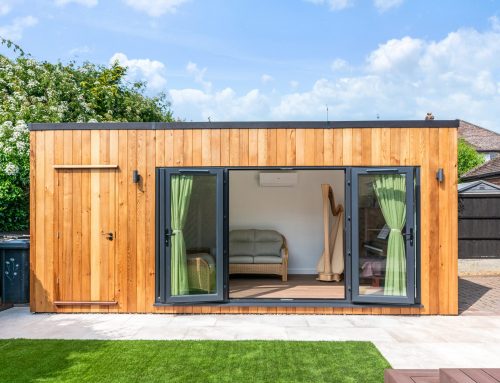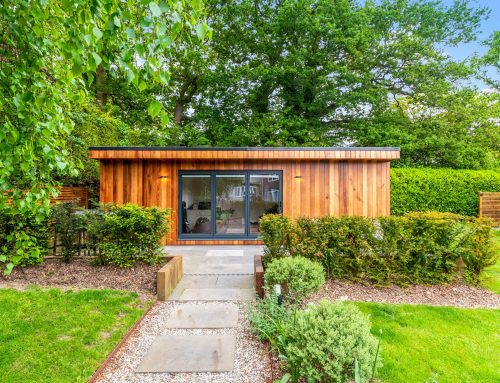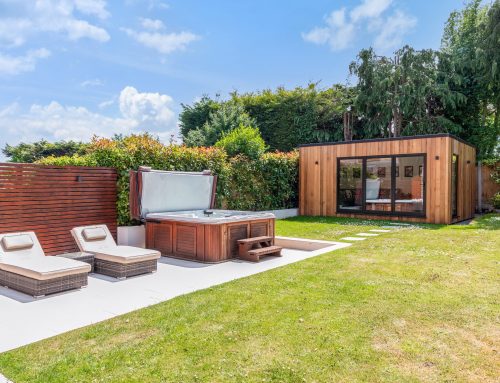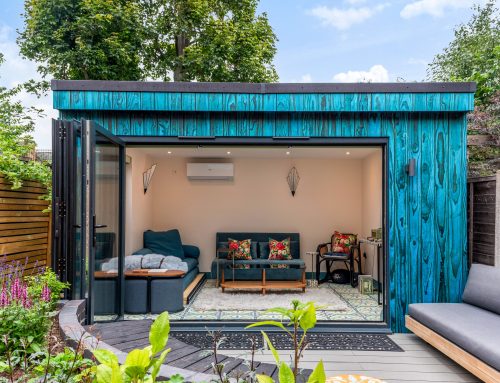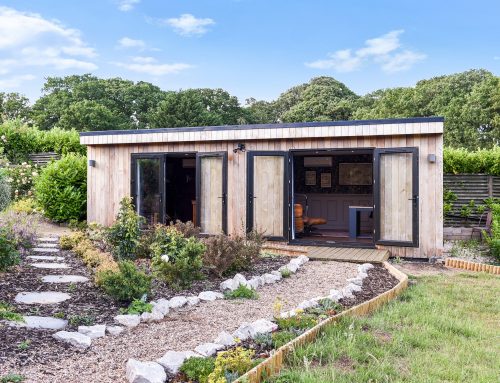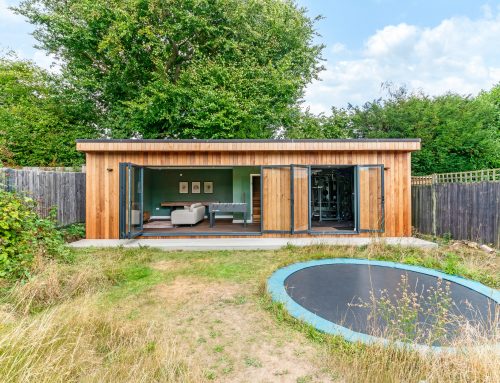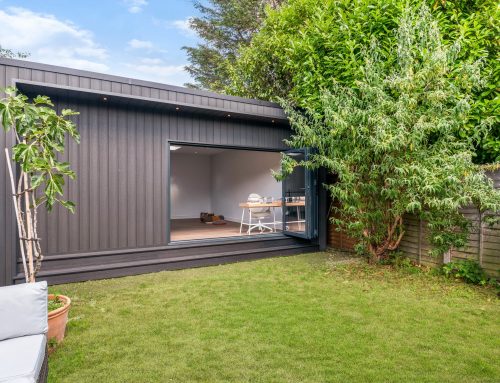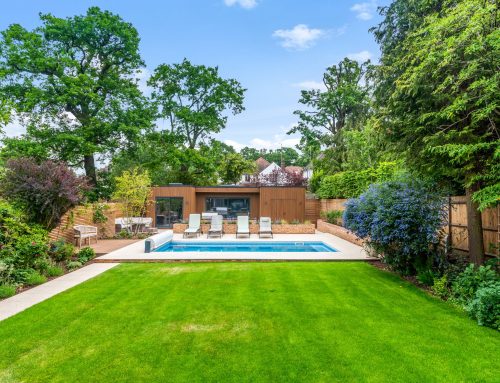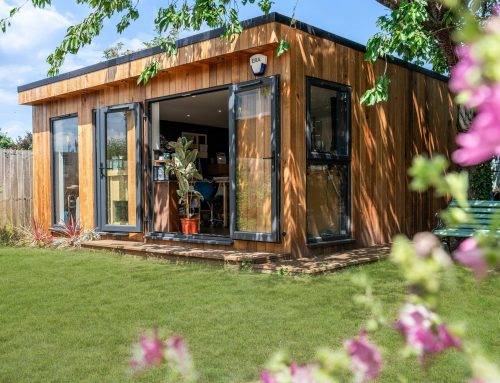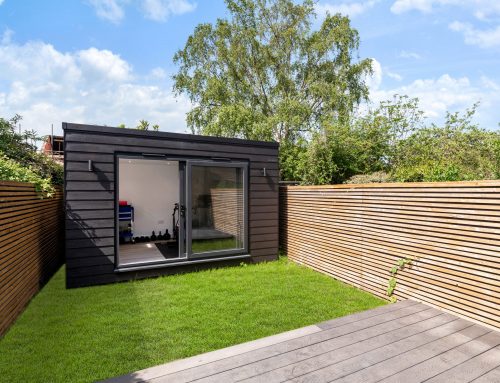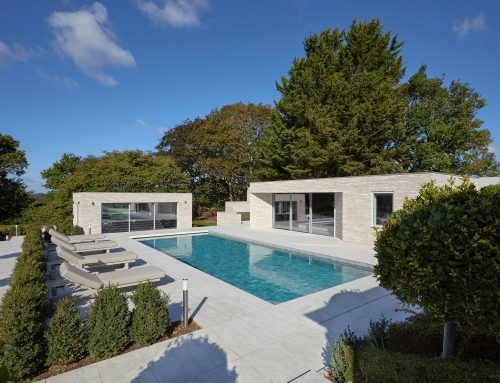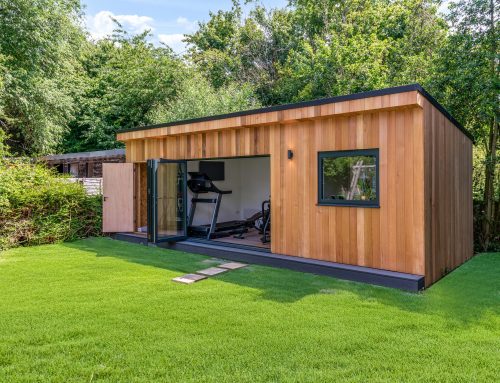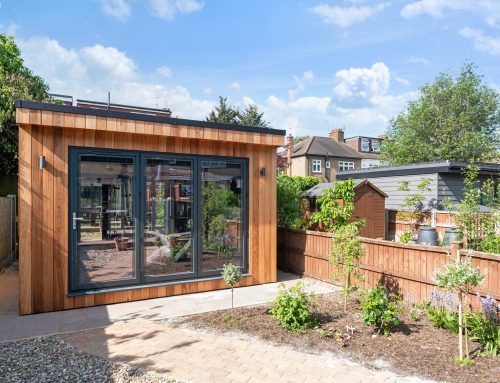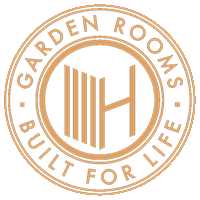Contemporary Garden Room with Open-Plan Living – Brentwood, Essex

This impressive 60sqm L-shaped garden room in Brentwood, Essex, perfectly blends contemporary design with luxurious living. Finished with natural cedar cladding and topped with a striking pitched roof, complete with Spanish slate tiles, this garden room stands as a timeless and durable addition to the property.
Designed with a thoughtful layout that includes an open-plan living room and kitchen, a private bedroom, a stylish office, and a wetroom with a bath and shower, this space offers everything needed for both everyday living and relaxation. The L-shaped design is more than just architectural interest – it creates a natural courtyard-style patio area, complete with deck chairs and a fire pit. With wide bifold doors opening from both the main living space and the office, the entire area flows effortlessly between indoors and outdoors, making it a perfect retreat for entertaining or simply unwinding in the garden.
Bright and Airy Open-Plan Living
The heart of the annexe space is its bright and airy open-plan living room and kitchen. Large bifold doors ensure the space is flooded with natural light throughout the day, creating a warm and welcoming atmosphere. The monochrome colour palette adds a sleek, contemporary edge, while a subtle pop of yellow in the living area brings personality and vibrancy.
The kitchen complements the overall scheme with streamlined finishes and a layout that prioritises both style and practicality. Together, they create a versatile hub perfect for entertaining, relaxing, or everyday living.
The office space, located just off the main living area, is equally well thought out. Featuring its own set of bifold doors, this room enjoys direct access to the garden, with plenty of natural light and serene views that make it a calming place for work or creative pursuits.
Stylish Features and Finishes
Every detail of this garden room has been carefully considered. One of its standout features is the wooden beam ceiling detail, which runs throughout every room. This natural touch contrasts beautifully with the modern monochrome scheme, adding warmth and texture to the interior.
The wetroom is a true statement of modern luxury, featuring a spacious shower, floating vanity unit, a freestanding bath, and high-quality matte black fixtures. Its seamless design and carefully selected finishes create a spa-like feel that is both functional and visually striking, perfectly reflecting the overall design ethos of the project.


A Private and Serene Bedroom
The bedroom continues the monochrome theme, with soft, neutral tones and warm textures creating a cosy yet sophisticated feel. The wooden ceiling beams add character and depth, while the large window frame views of the garden, ensuring the space feels bright, restful, and connected to the outdoors. It’s a perfect retreat for guests or a quiet escape at the end of the day.
A Lifestyle Upgrade
This garden room isn’t just an additional structure – it’s a fully functional living space that enhances both the property and the lifestyle of its owners. By combining contemporary design, thoughtful planning, and a seamless indoor-outdoor connection, this Hawksbeck garden room is a versatile and stylish retreat that can be enjoyed all year round.
Get in touch
Are you looking to design and build your own multi-functional garden room in 2025? With fast installation times, full turnkey solutions, superior insulation and bespoke designs look no further than Hawksbeck. Get in touch today via email at info@hawksbeck.co.uk or call us on 01277 414586.







