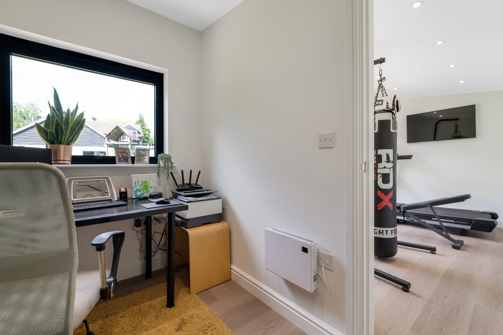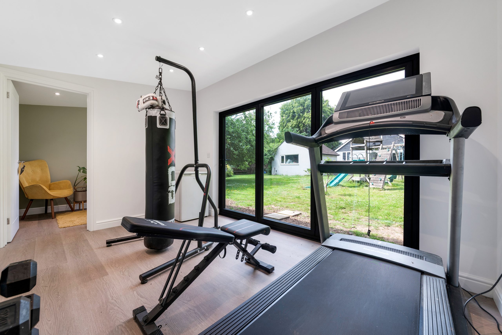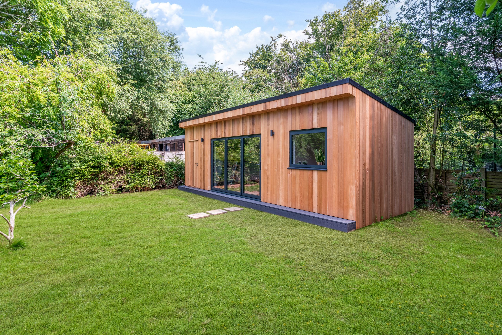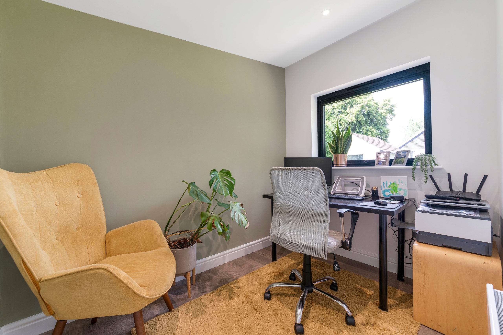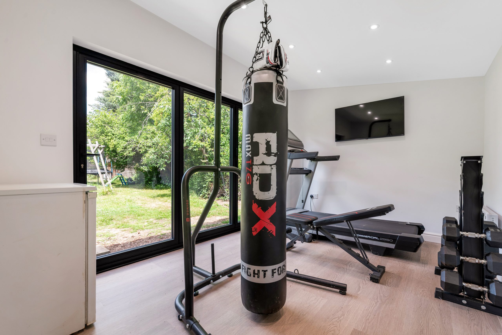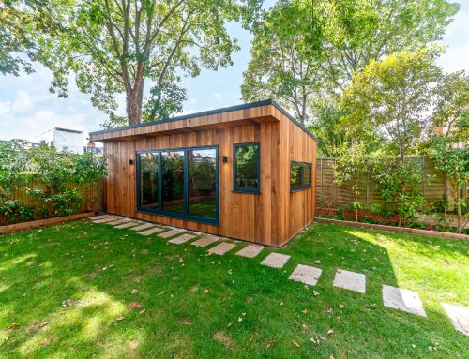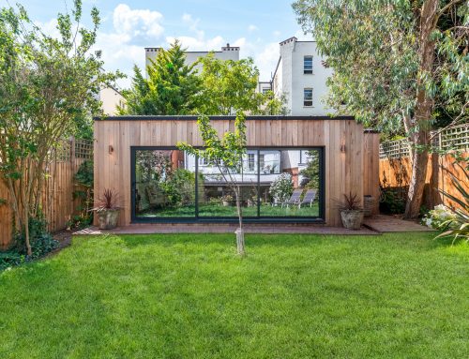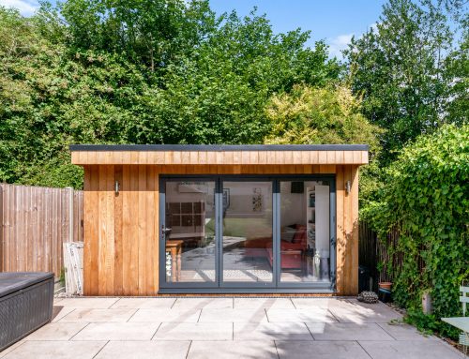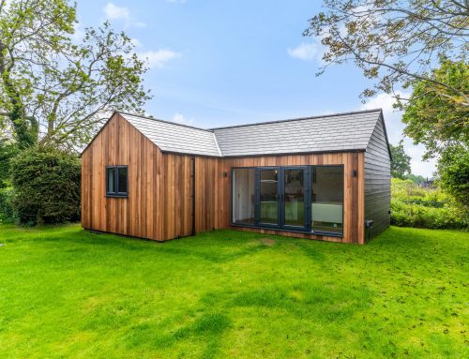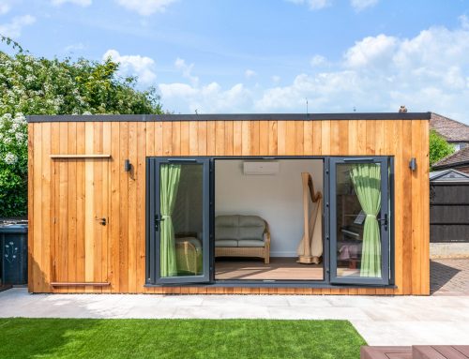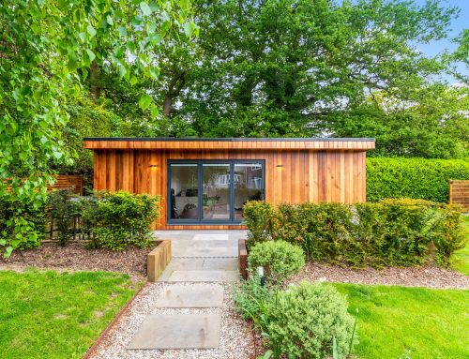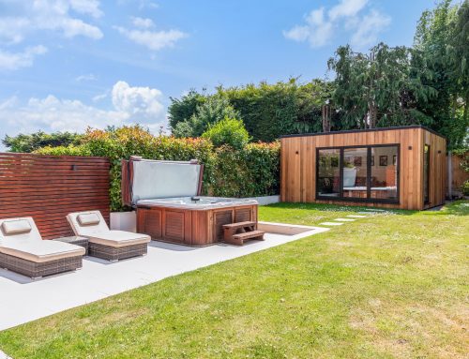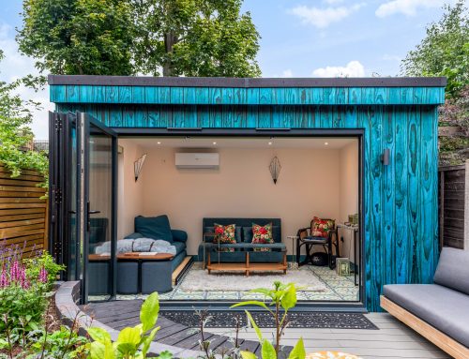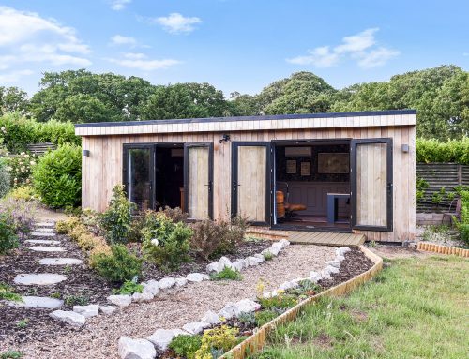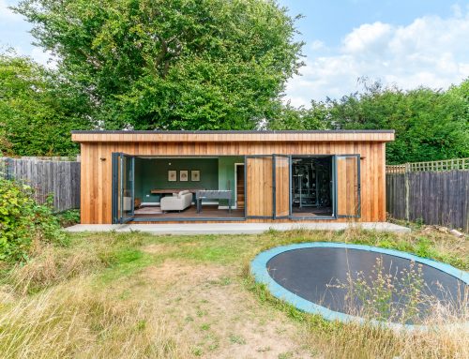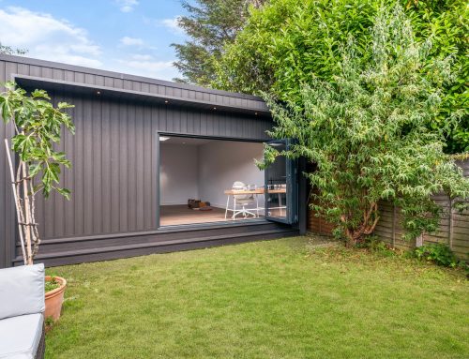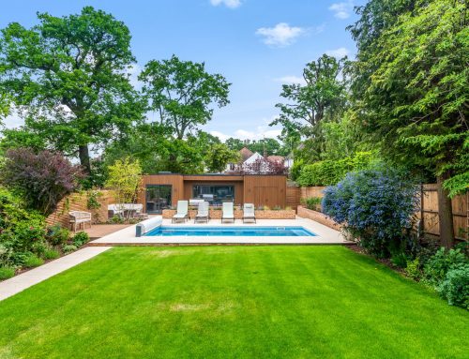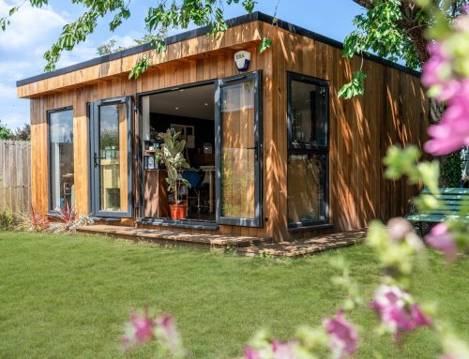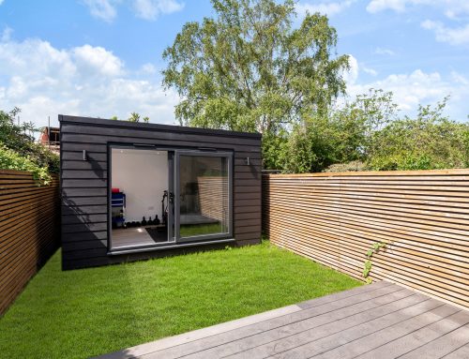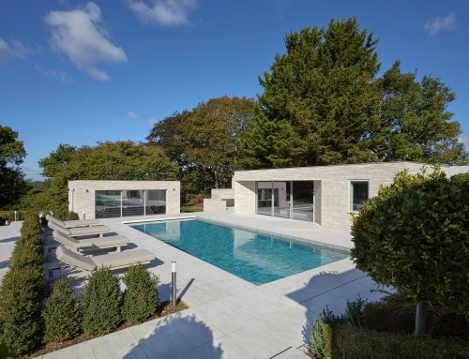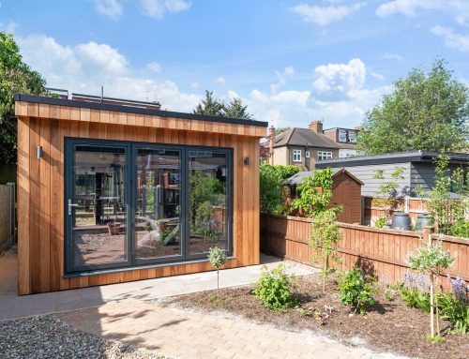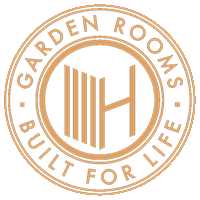Contemporary Home Gym & Office Garden Room – Epping, Essex
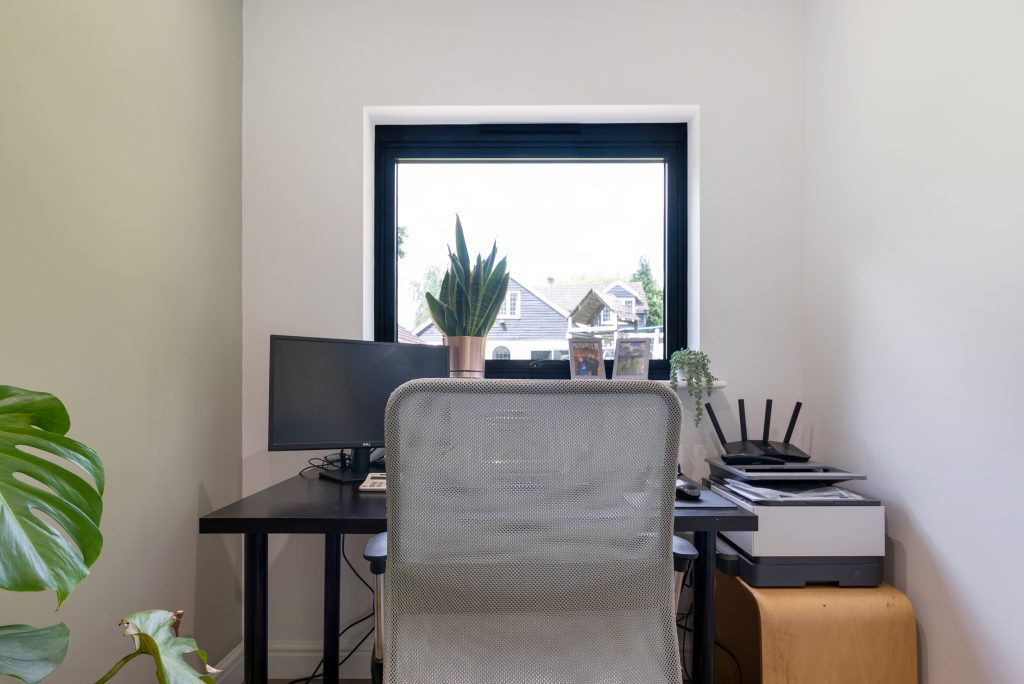
This bespoke garden room in Epping, Essex, was designed to be a practical and stylish extension of the home – offering a dedicated space to work, train, and store essentials all year round. With a clean, modern layout that includes a partitioned gym and office, plus a hidden storage area, the design focuses on flexibility without compromising style. Finished with a mix of cedar and Hardie cladding and complete with bifold doors and a feature desk window, it’s a refined, multifunctional space built to suit everyday life.
Maximising Space for Work, Fitness and Storage
Spanning 24sqm, this Epping garden room was designed to comfortably house three distinct zones: a calming home office, a dedicated gym, and a cleverly concealed storage room. The interior is divided by a partition wall that helps create separation without disrupting the overall flow of the space.
The main interior of the garden room has been expertly divided into two zones using an internal partition wall. On one side sits a calming, light-filled office space, complete with a large front-facing window in front of the desk. This allows for generous natural daylight throughout the day, helping to create an uplifting and productive workspace.
On the other side is a well-proportioned home gym, with direct access to the garden via beautiful bifold doors. This gym area is perfect for high-energy workouts or slower-paced stretches, all within the comfort of your own garden. The partitioned layout gives each area its own defined purpose while maintaining an open, connected feel.
Cedar and Hardie Board Clad Exterior
The exterior of the garden room pairs natural cedar with robust Hardie Plank cladding for a modern, durable finish. Cedar adds warmth and natural character to the structure, while Hardie board provides weather resistance and low-maintenance longevity. This combination not only delivers aesthetic appeal but ensures the garden room stands up to the elements all year round.
A 300mm roof overhang adds architectural interest and practical shelter, while the matching decked entrance provides a welcoming approach to the building – further blurring the lines between inside and out.
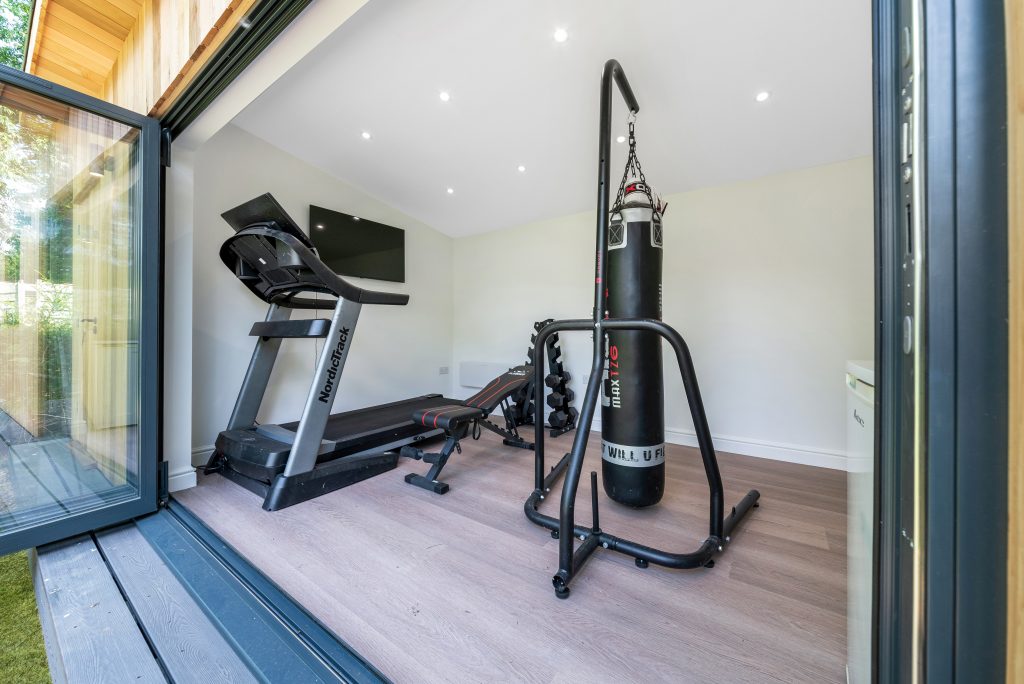
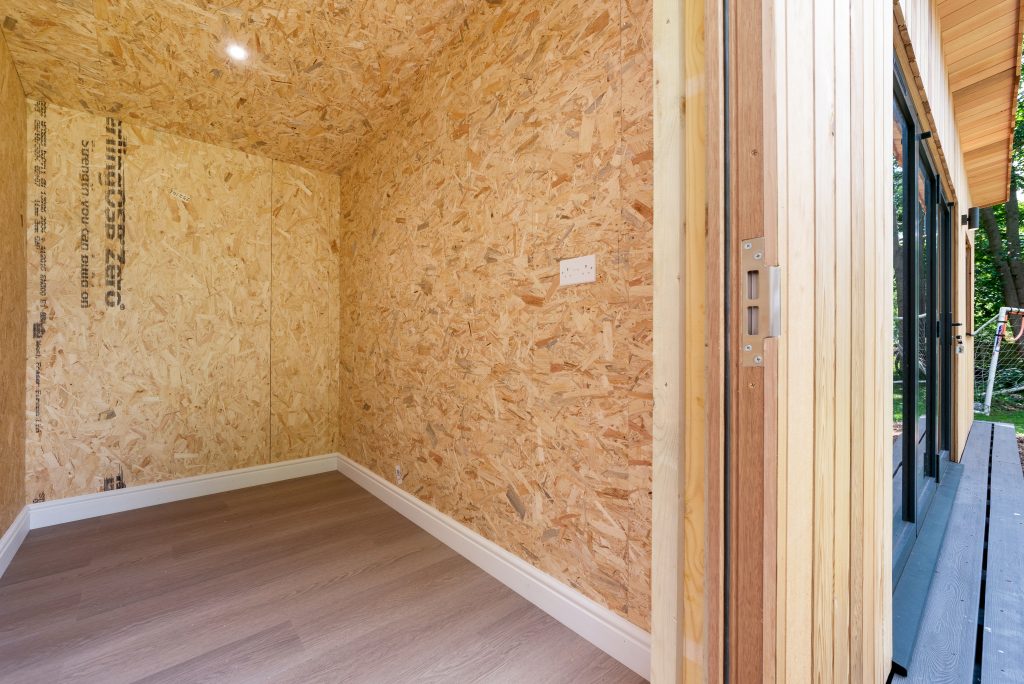
Large Set of Bifold Doors and Additional Side Window
Large bifold doors across the front elevation bring in an abundance of light to the gym space, creating a bright and airy atmosphere throughout the day. Meanwhile, the additional side window in the office ensures the workspace remains well-lit and inviting, enhancing both comfort and productivity. These carefully placed glazing elements were chosen to make the most of natural light while maintaining privacy and a strong connection to the garden.
Integrated Secret Room
Adjacent to the entrance, the garden room includes an integrated secret storage room. This versatile space offers extra storage in a sleek and discreet manner, allowing the client to utilise it for various purposes. The secret door is seamlessly integrated into the garden room wall, ensuring it blends perfectly with the surrounding design. This clever design ensures the door remains discreet, preserving the garden room’s clean lines and modern appeal while offering hidden functionality.
Get in Touch
Inspired by this project? Whether you’re looking for a home office, a private gym, or a multifunctional space like this one, Hawksbeck can help you design and build the perfect garden room to suit your lifestyle. Contact us on 01277 414 586 to book your FREE site visit or send us an email at info@hawksbeck.co.uk. Let’s start planning your perfect garden room together.

