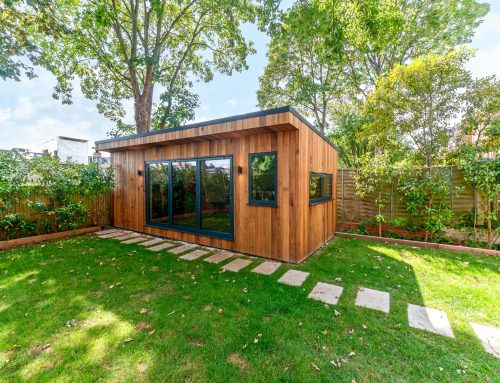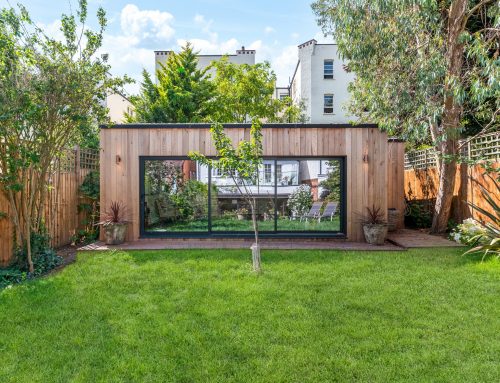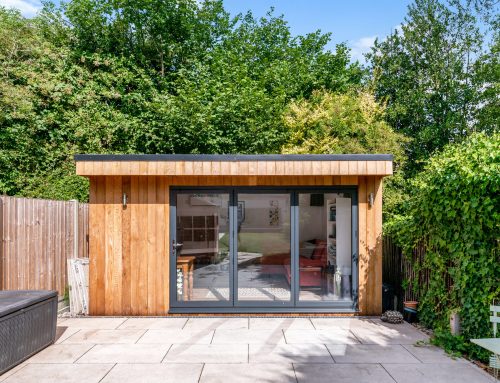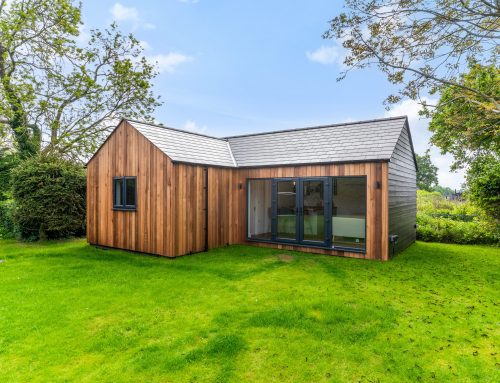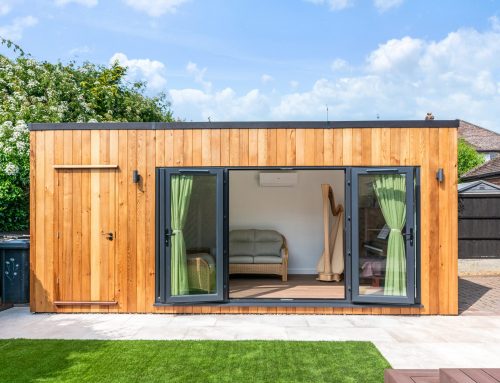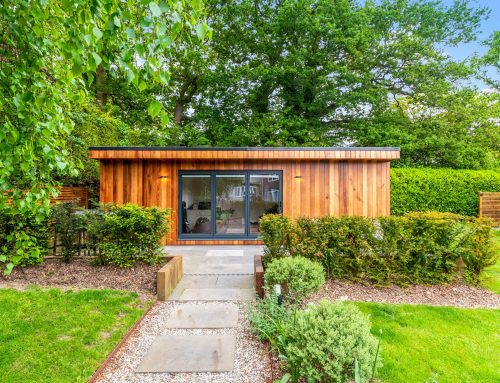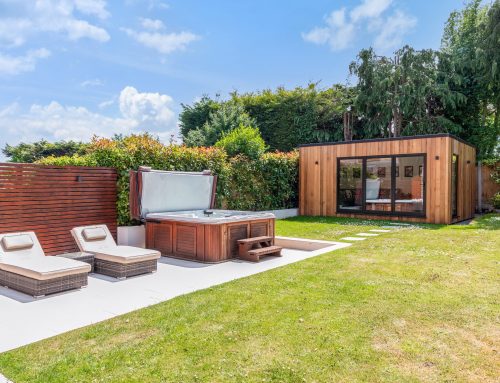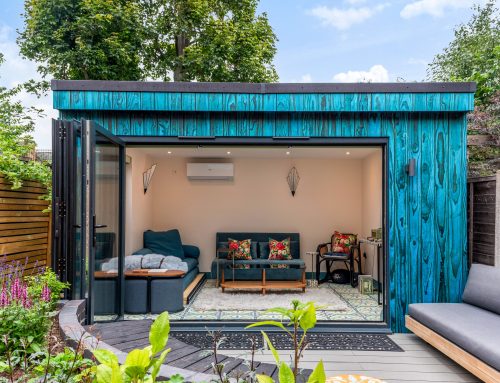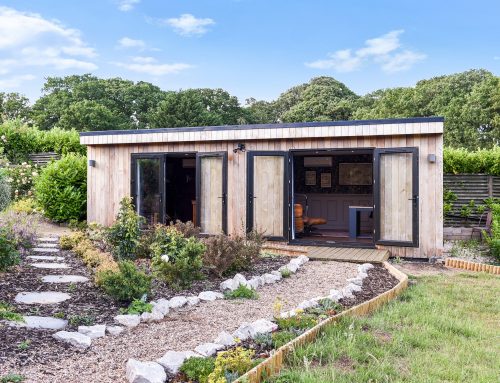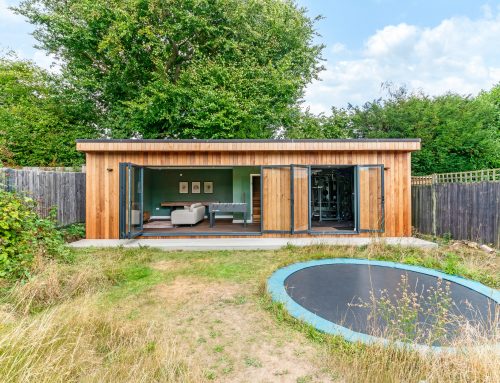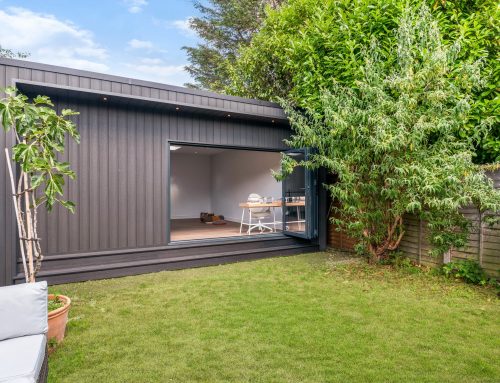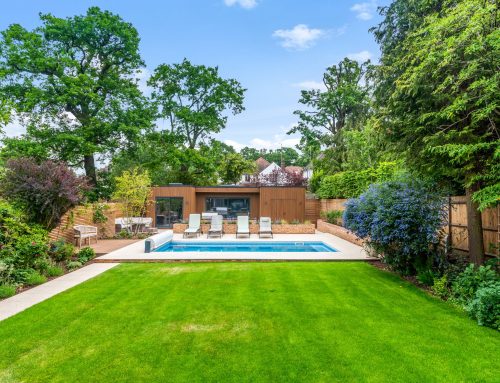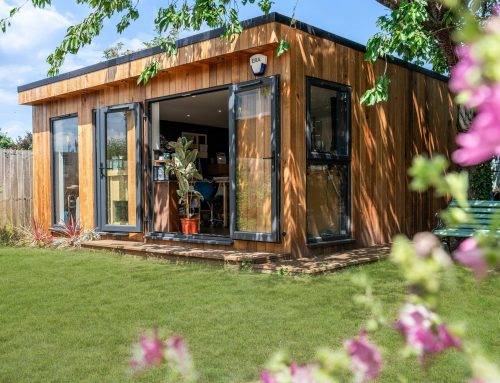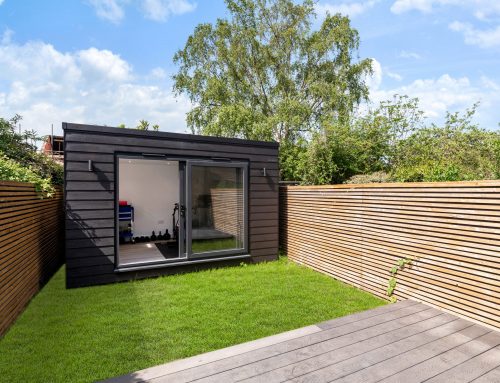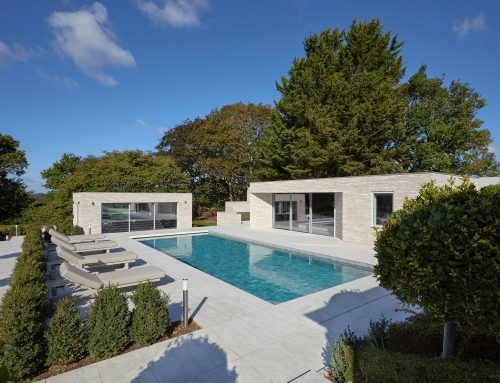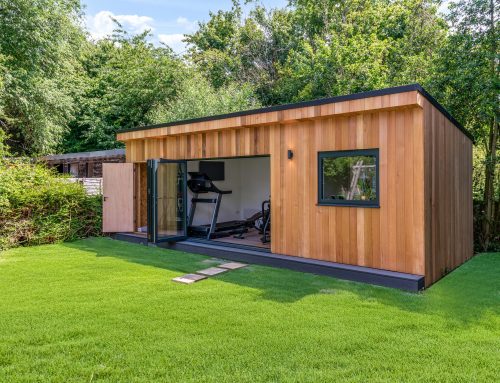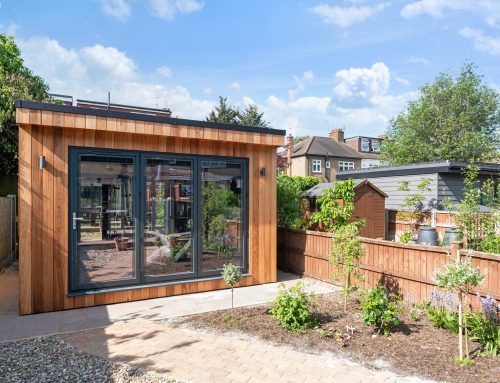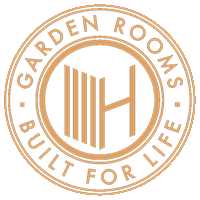The Ultimate Home Fitness Retreat | Wallingford, Oxfordshire

This exceptional garden room marks one of our most ambitious projects to date, with an impressive footprint of 87.5sqm. Designed as the ultimate home fitness and leisure space, it combines a fully equipped gym, a golf simulator, a shower room, and a practical kitchenette and a stylish decked entrance – all within a modern, light-filled structure finished in horizontal cedral cladding for a sleek, contemporary look.
A Multi-Purpose Fitness Retreat
The majority of the space is dedicated to a high-performance home gym, designed to accommodate both functional training and specialist equipment. A striking blue and white sprint track with clear markings runs across the floor, creating a dynamic area for warm-ups, sprints, and conditioning exercises. The rest of the flooring features a black base with subtle blue flecks, adding a bold yet practical finish that’s both durable and easy to maintain.
A large mirror wall and additional mirrors strategically placed near equipment enhance the sense of space and create a professional gym feel. Natural light floods the room through multiple windows, while large bifold doors allow for seamless access to the decking area – the perfect spot to cool down with a coffee or protein shake after a workout.
Dedicated Golf Simulator Zone
While the gym dominates the layout, one corner of the garden room has been carefully designed to house a golf simulator. This area is set apart by artificial grass flooring, which gives it the look and feel of a real putting green. Whether for casual practice or honing a swing in all weather conditions, this golf simulator zone provides a private and immersive experience without leaving the garden.
A Fully Equipped Space
To complement the gym and simulator, a simple yet functional kitchenette is included. Fitted with a sink and a compact fridge, it offers everything needed to prepare drinks or light refreshments during workout sessions or golf practice. Nearby, a white, spa-style shower room features a modern shower, sink, and toilet, allowing for a quick refresh after intense training sessions.
Indoor-Outdoor Flow
The large bifold doors are a key feature of this build, creating a seamless transition between the indoor fitness space and the outdoor decking.


This versatile decked area is ideal for morning stretches, cooling down post-gym, or simply enjoying a peaceful coffee while taking in the garden view. A single French door near the kitchenette adds another access point and enhances natural airflow throughout the building.
Modern Comforts
To ensure the space remains comfortable year-round, the garden room is fitted with an efficient air-conditioning system, keeping it cool during summer workouts and warm during winter training. The horizontal cedar cladding gives the exterior a refined, modern appearance, offering durability and low maintenance while adding a premium architectural touch.
A Statement Project
At 87.5sqm, this Oxfordshire garden room is our biggest project yet, combining cutting-edge design with functional features for an unrivalled home fitness experience. It’s more than just a gym – it’s a versatile retreat that brings both health and leisure into the heart of the home.
Get in Touch
Feeling inspired and motivated for your very own home gym? Get in touch with a member of the Hawksbeck Garden Room team today on 01277 414 586 and book your FREE site visit or email us at info@hawksbeck.co.uk.







