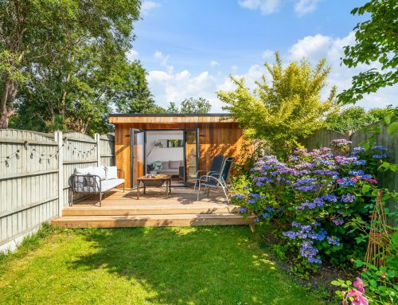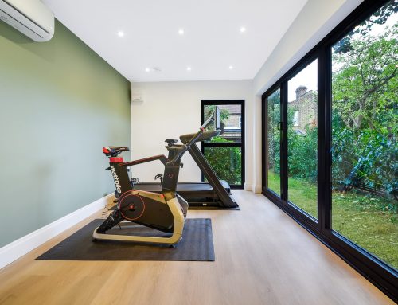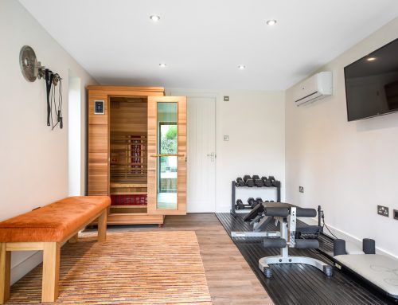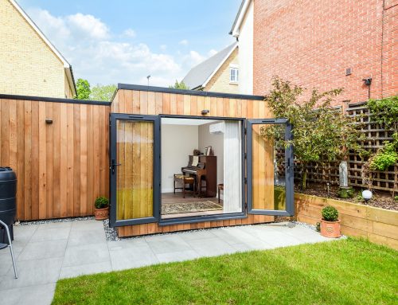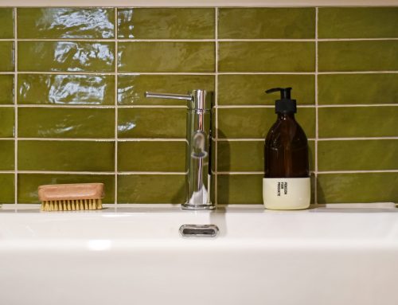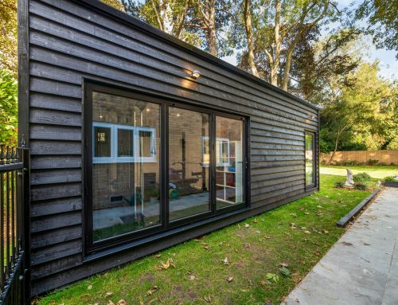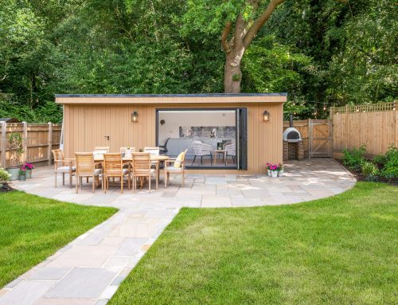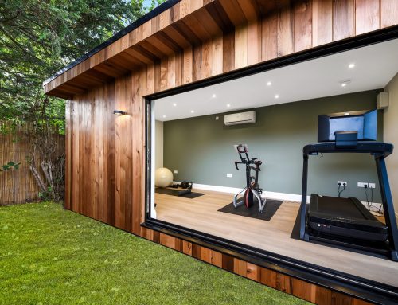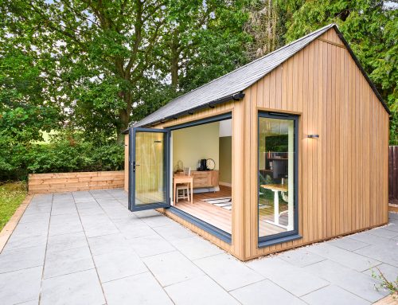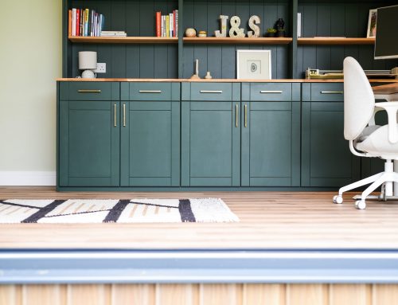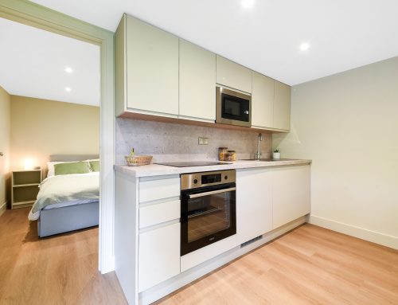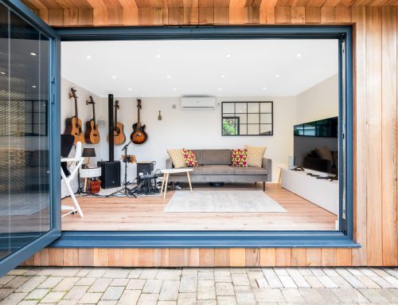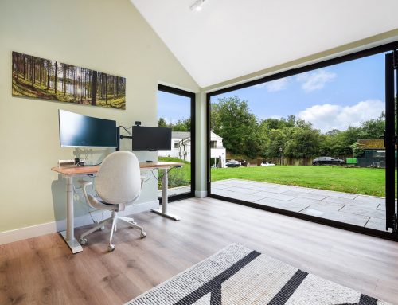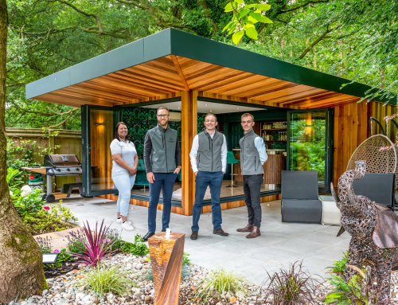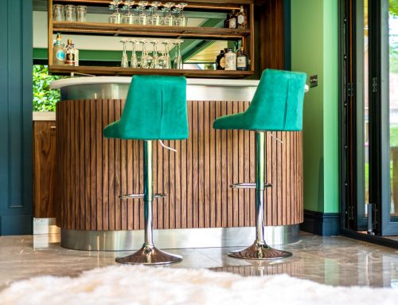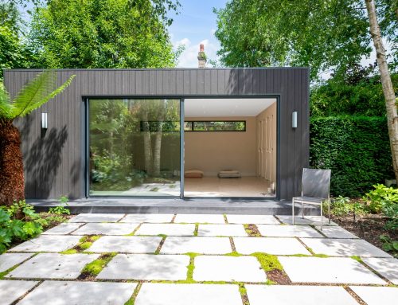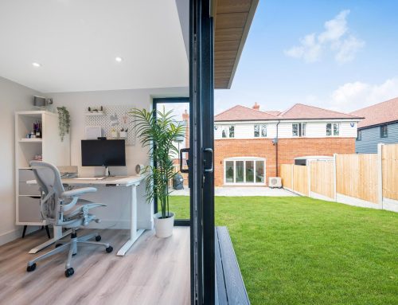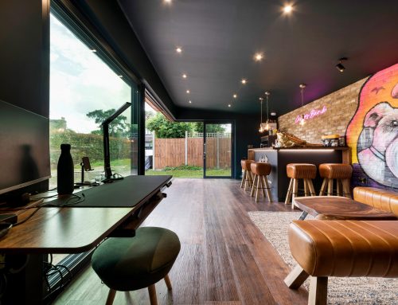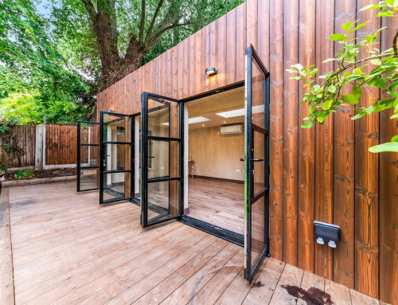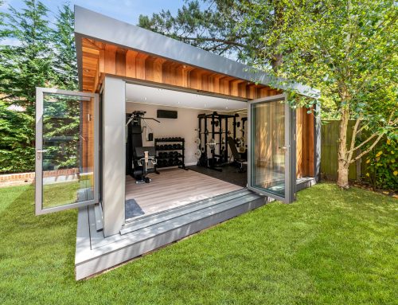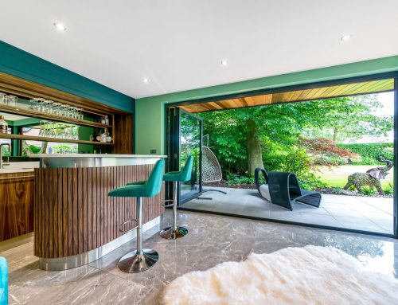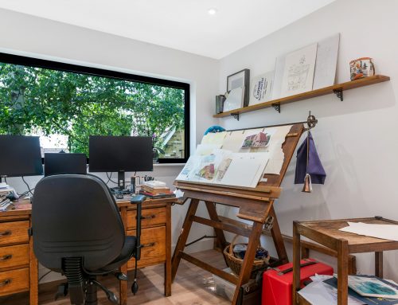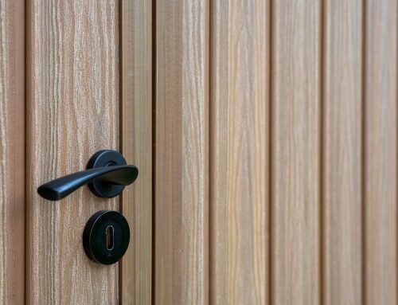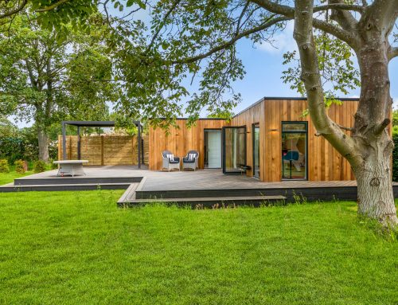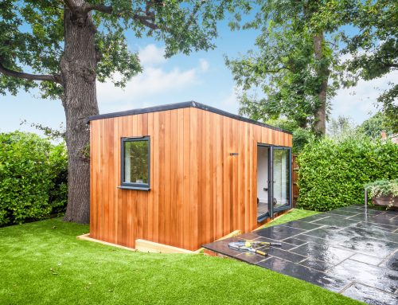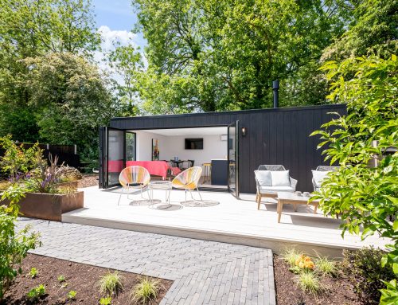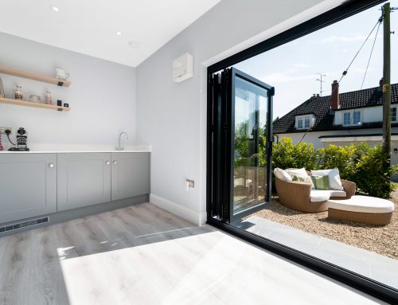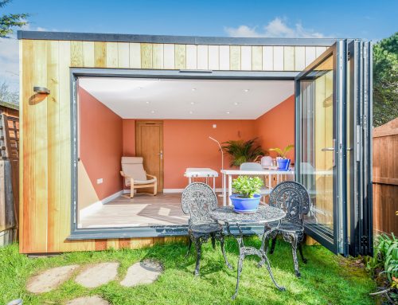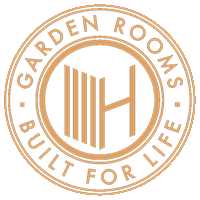If you are considering building a bespoke Hawksbeck garden room or annexe on your property and your home is located in a conservation area or in an area of outstanding natural beauty (AONB), then there are some special considerations you will need to take into account.
Areas that fall into these two designations are considered “Article 2(3) land” under the Town and Country Planning (General Permitted Development) (England) Order 2015. And, while it is still possible to build garden rooms using “permitted development rights” there are some special restrictions to be aware of.
What is meant by “permitted development rights?”
Before getting started, it’s important first to understand what is meant by “permitted development rights.” Essentially, permitted development rights refer to the fact that, in most cases, you do not need planning permission to add certain types of home improvements to your property. This might include things like small-scale extensions, garden rooms, sheds, and similar structures.
However, in conservation areas and AONBs, there are some specific rules you will need to follow to ensure that your development falls within the permitted development rights. Firstly, it’s worth noting that outbuildings can be constructed within AONBs using permitted development rights. But, there are some limitations which differ from the norm.
For example, when building outbuildings more than 20m from your house, the total floor space cannot be more than 10 square metres. This differs from usual limitations on outbuildings in other areas, where limits are typically set based on a percentage of the size of the host dwelling.
In both conservation areas and AONBs, outbuildings can be built without planning permission, so long as they meet certain basic criteria. For one, they must be “incidental to the enjoyment of the dwellinghouse.” Additionally, they cannot be more than one storey, and their height cannot exceed four metres in the case of a building with a dual-pitched roof. Outbuildings which are closer than two metres to a boundary must not be higher than 2.5 metres, and no outbuilding can be higher than the eaves of the main building. In conservation areas and AONBs, the host dwelling must not be listed.
It’s also worth noting that, in both conservation areas and AONBs, there are no ‘rights’ for buildings that are forward, or in the area to the side of, the dwelling.
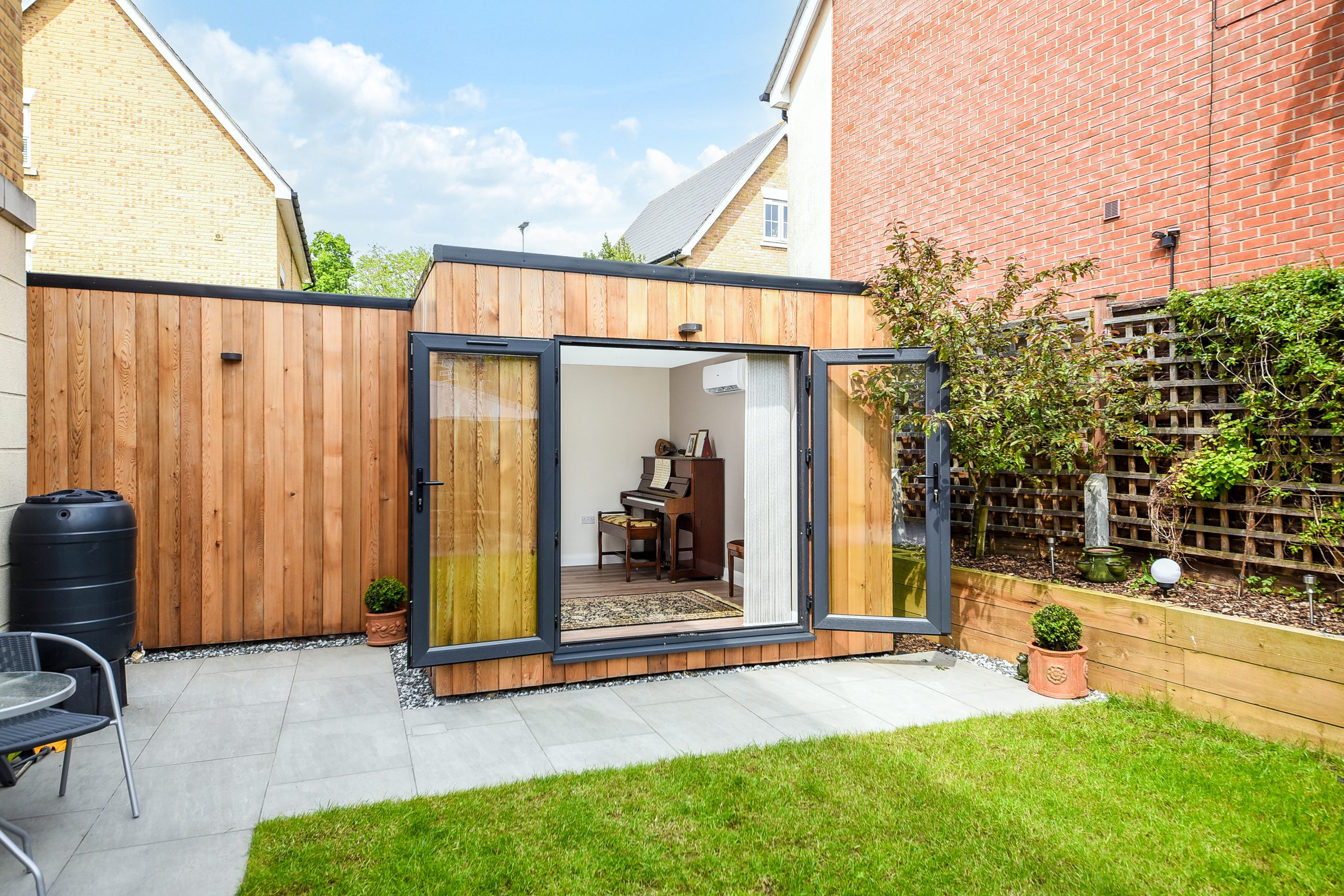

Building within the curtilage of the property
It is crucial to make sure that the intended garden room or annexe is actually within the curtilage of the property and not built on open or agricultural land. The curtilage generally means the land immediately surrounding the house. It’s essential to ensure that the building you want to construct is on your property and fits the criteria for development in your area.
How can Hawksbeck Garden Rooms help?
If you’re planning to build a Hawksbeck garden room on your property within an AONB or conservation area, our team can help guide you through the rules and regulations. We can determine whether your home falls into an area subject to special considerations and assess any further limitations on your project.
If you need additional support, we can provide guidance on obtaining a ‘Lawful Development Certificate’ from your local planning authority, which serves as evidence that your development complies with the Order. With Hawksbeck, you can be sure that your garden room or annexe is designed with the rules in mind, and we’ll work to make the process as easy and straightforward as possible.
Get in touch with Hawksbeck today on 01277 414 586 or email us info@hawksbeck.co.uk to find out how we can help you navigate the rules and regulations of building a bespoke garden room.

