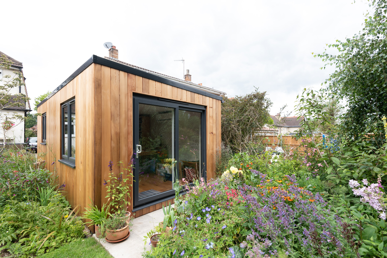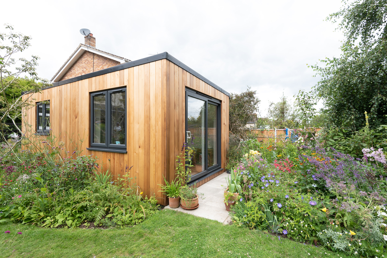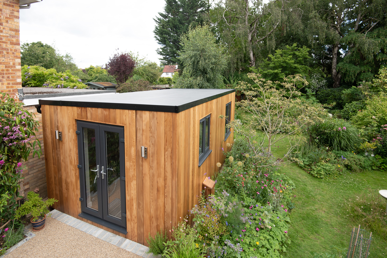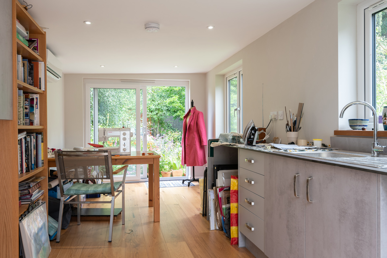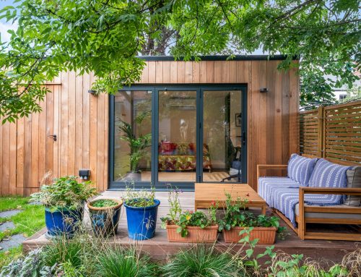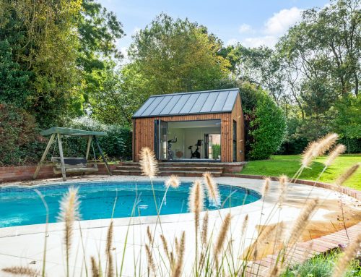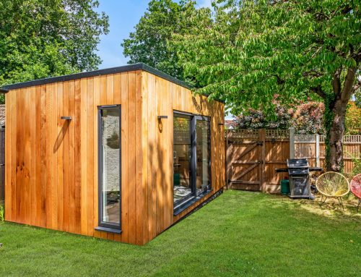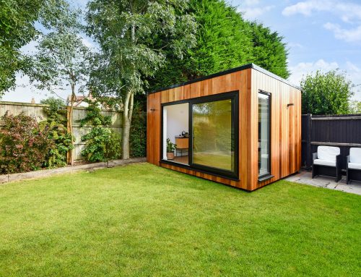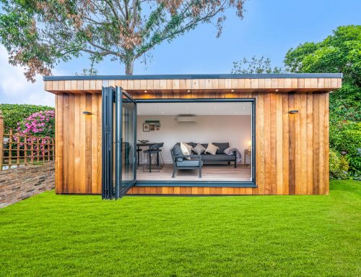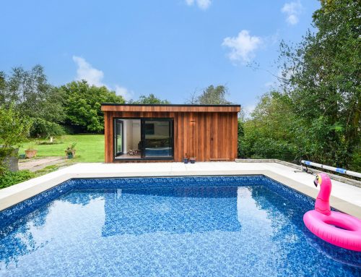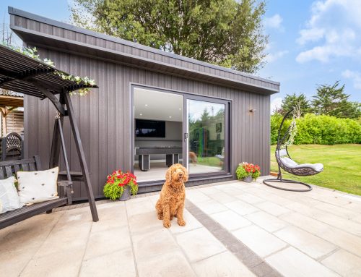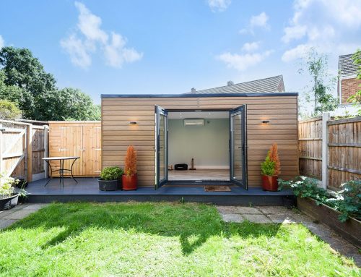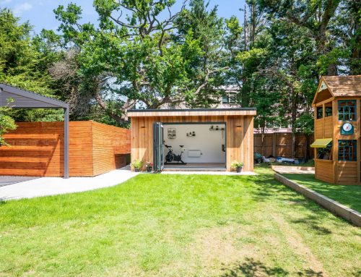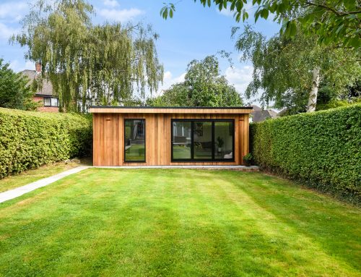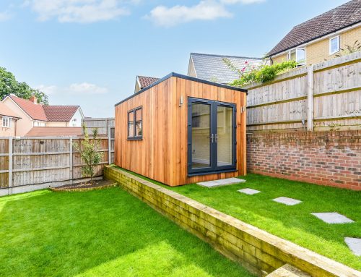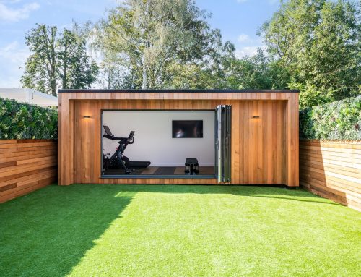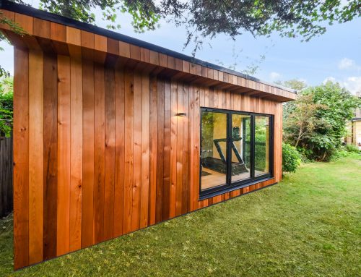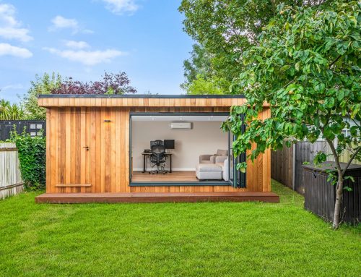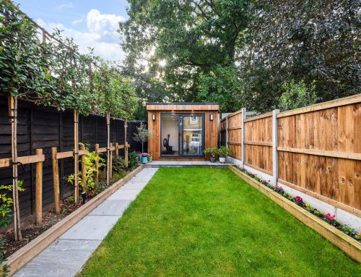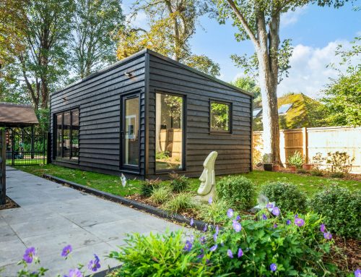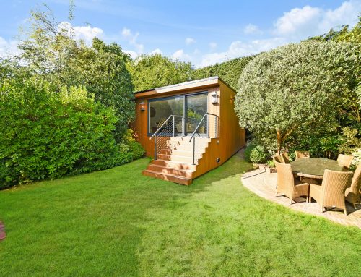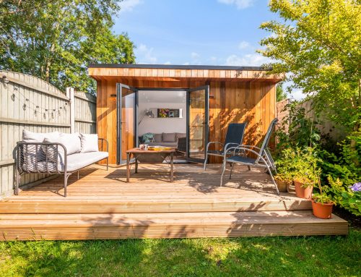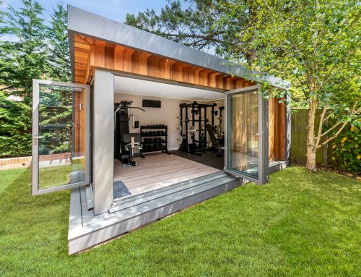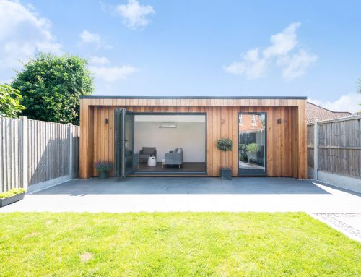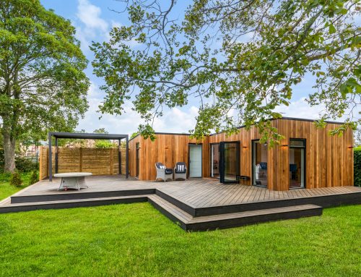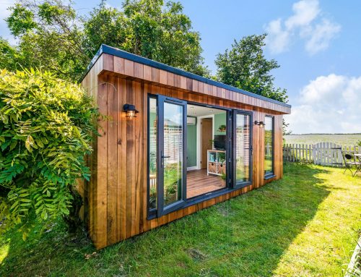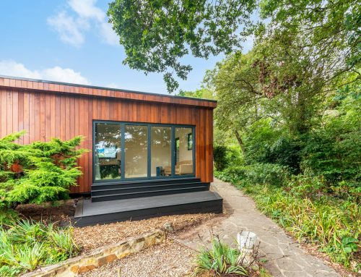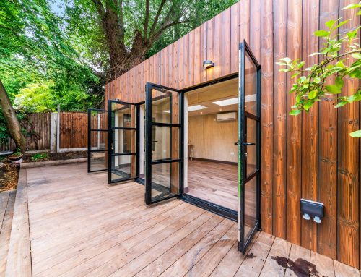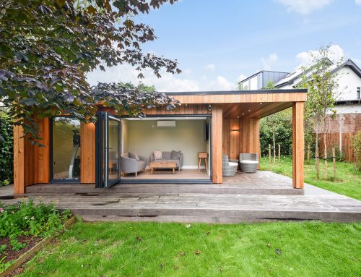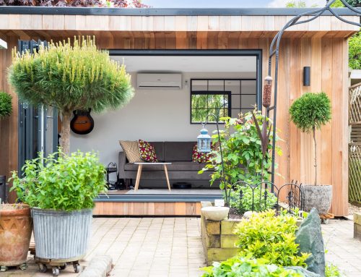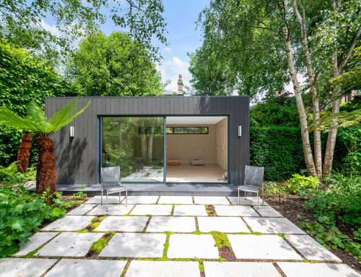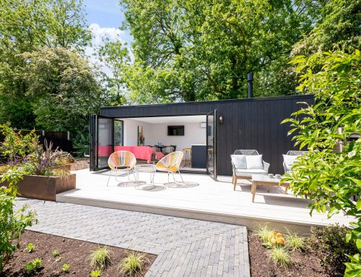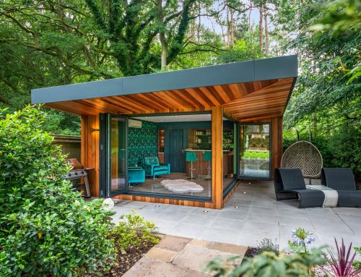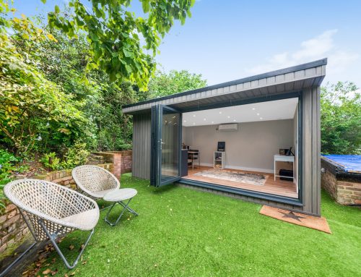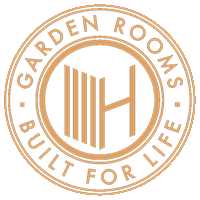ARTIST GARDEN ROOM STUDIO, SHENFIELD
Tucked away at the side of Marion and Mark’s beautiful garden, is their stunning classic Hawksbeck Garden Room. Marion and Mark came to us with a design brief of an artist studio where they could be creative whilst enjoying their quiet, tranquil garden. After discussing their specifications, we produced a set of architects’ plans for a 18sqm garden room, with French doors at the front and sliding doors at the back and two large windows at the side. This allows optimum light into the garden room, which is essential for Marion’s artwork, dressmaking and sewing.
We designed a kitchen area, with kitchen sink, cupboards, drawers and racks for her artists equipment. We also designed a storage area for their bikes. After Marion and Mark signed off the plans, we submitted an application for a certificate of lawful development to the local council on their behalf. We always recommend our clients apply for a certificate of lawful development. This proves your garden room is lawful and provides essential documentary evidence for solicitors, if you sell your house in the future.
Once we received this, we started building the garden room. The first thing we did was clear the site where there was an old garage. We then started on the foundations and used a concrete raft system. We then started constructing the garden room. At Hawksbeck, we use structurally insulated panels (SIPs). These have excellent thermal values, sound proofing and result in less site waste which make them an environmentally friendly option too. They also make the build time significantly quicker. We constructed Marion and Mark’s garden room in two weeks.


When the structure, cladding and roof were complete, we then set to work on the interior. We installed the kitchen, engineered wooden flooring, electrics, wifi and plumbing.
They wanted some outside areas improved so we laid porcelain patio tiles from Fired Earth, which matched their conservatory floor. We installed a resin driveway and footpath leading up to the garden room and built a garden wall at the front.
We love hearing about how our clients are using their garden rooms and Marion and Mark kindly gave us an update during lockdown.
This is what Marion sent us:
“We finally moved everything into the garden room just before the lockdown began. The project was a good distraction from these worrying times. Then the weather brightened and we wished we could go out ….. so I cleared the table so that we could have “lunch out” and teas in the garden room. We have observed many birds come and go finding nesting materials. The magnolia and camellia trees are full of blossom and bulbs are coming up. I have even used the space next to the slide doors to keep precious seedlings warm overnight. My next project is sewing clothes for the summer, assuming we will eventually be allowed out! We are pleased to have flexible space for a multitude of uses, or to just sit and enjoy.”
“We are delighted with our garden room. Jon worked with us to deliver what we wanted: a high quality, modern, light and warm building which should remain cool in summer. All the workmen were friendly and worked to a high standard. We will use the room as an art and craft room, enjoying views of our garden through the spacious double glazed windows. An asset to our garden!”





