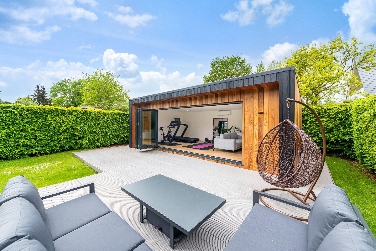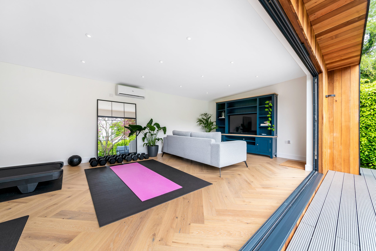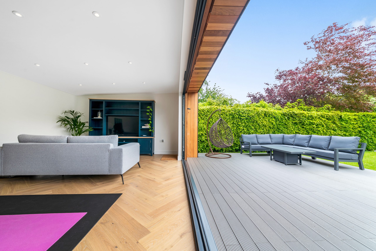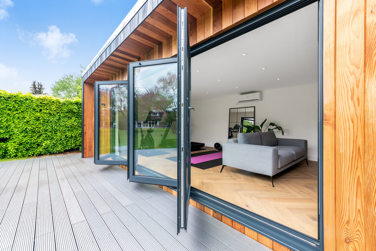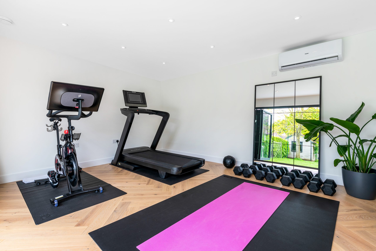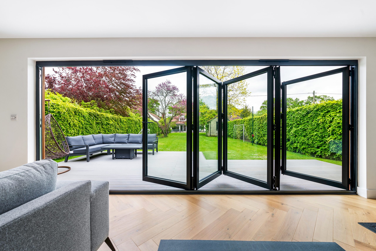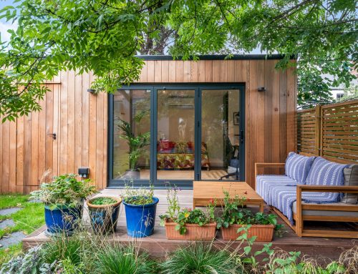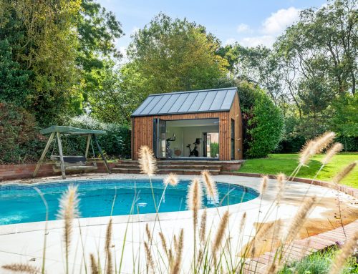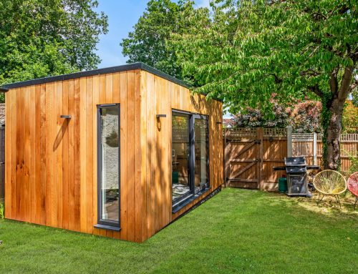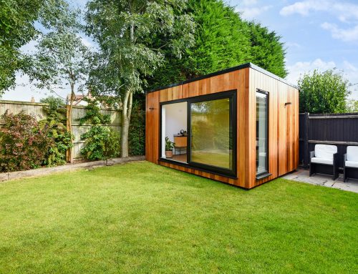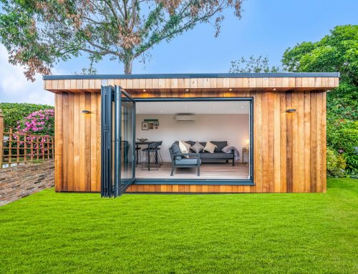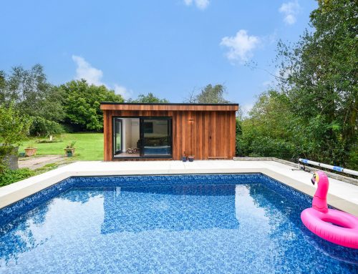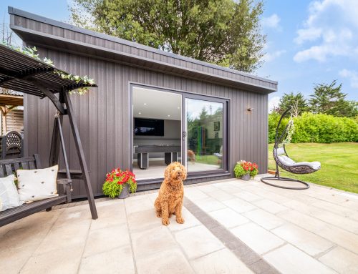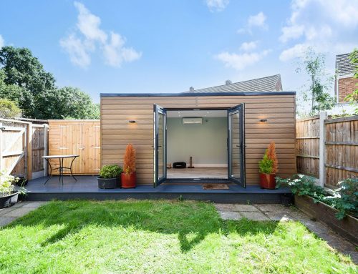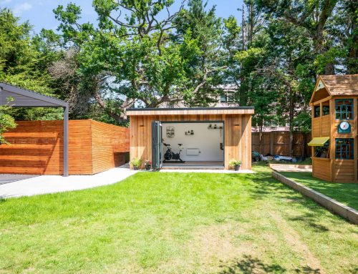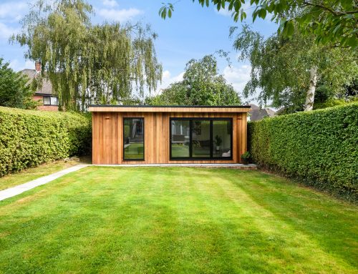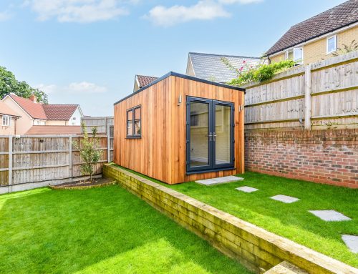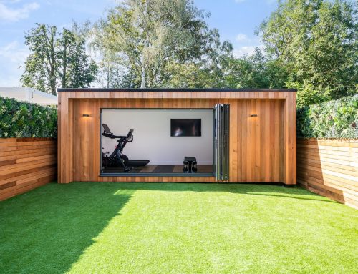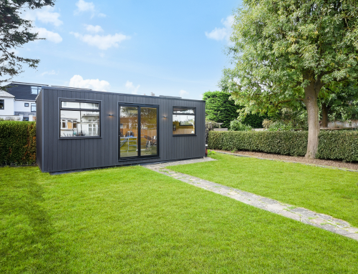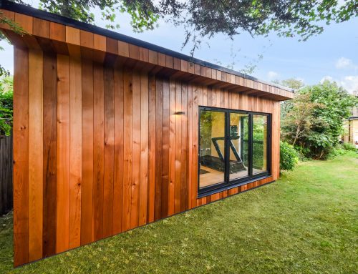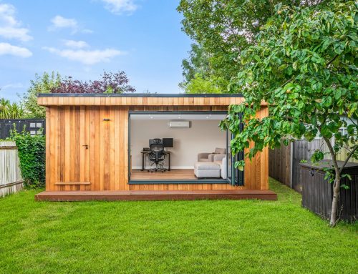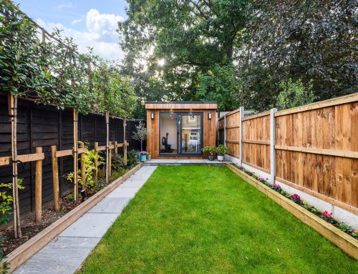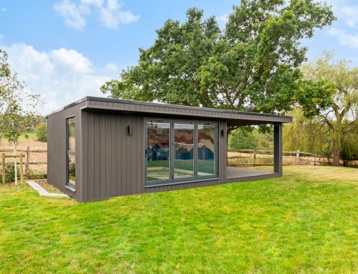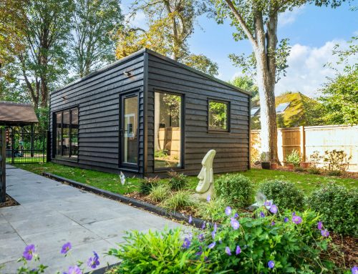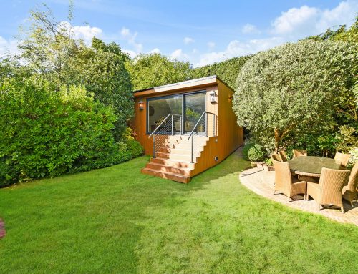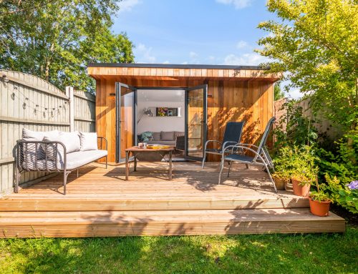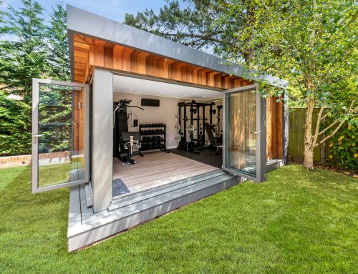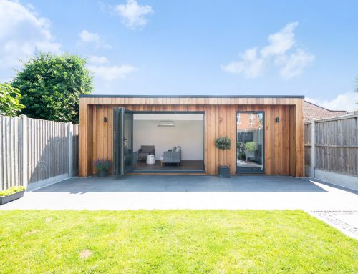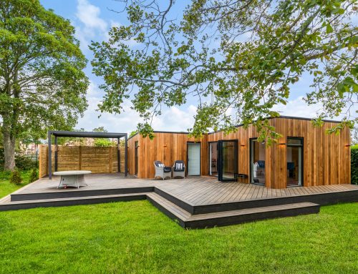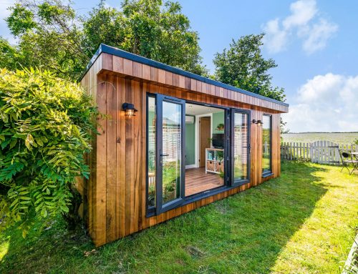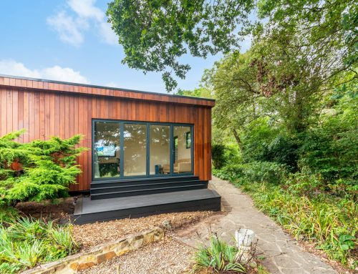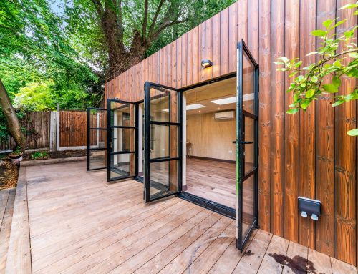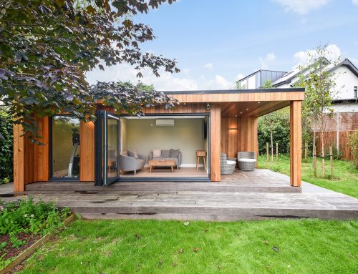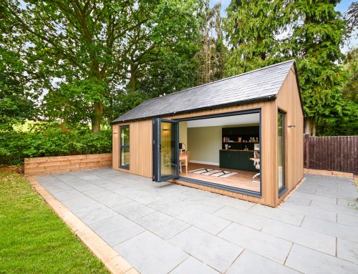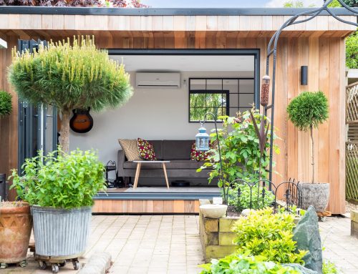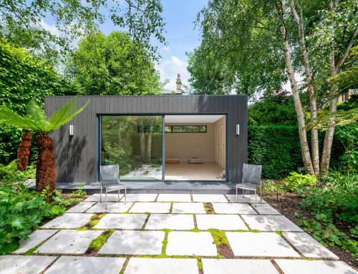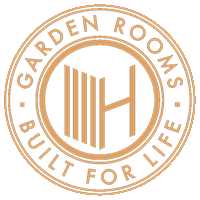Multi-functional garden room gym and retreat – Abingdon, Oxfordshire
Multi-functional garden room gym and retreat – Abingdon, Oxfordshire
The Hawksbeck team recently completed this multi-functional garden room project for a family in Abingdon, Oxfordshire. The clients approached us wanting to create somewhere they could relax, entertain friends and family, and work out in, as they had little space for this in their home. Carry on reading to discover more about this brand-new Hawksbeck contemporary garden room.
The brief was to create a garden room space that would be large enough to accommodate all these needs and flexible enough to be used differently at different times of day or week without feeling too big or awkward if they only wanted one specific function at any given time.
The solution we came up with was this stylish Hawksbeck modern range garden room, which has been customised throughout to create the garden room space that our clients had been dreaming of. This luxury garden room is perfect for not one but two completely different functions; a fitness studio and a lounge area.
Modern yet natural exterior aesthetic
Our lovely Abingdon clients opted for one of our modern range garden rooms, which they personalised first by choosing their garden room size, opting for a rather large 30 sqm footage. Secondly, our clients decided to clad the exterior of their garden room in a burnt cedar-clad finish for a stylish look. The combination of the modern range design and natural choice of materials makes for a stunning garden focal point.
Further, bespoke touches were added to the garden room’s exterior design through a 500mm roof overhang, giving the structure a striking contemporary look and a sheltered porch over the front of the space.
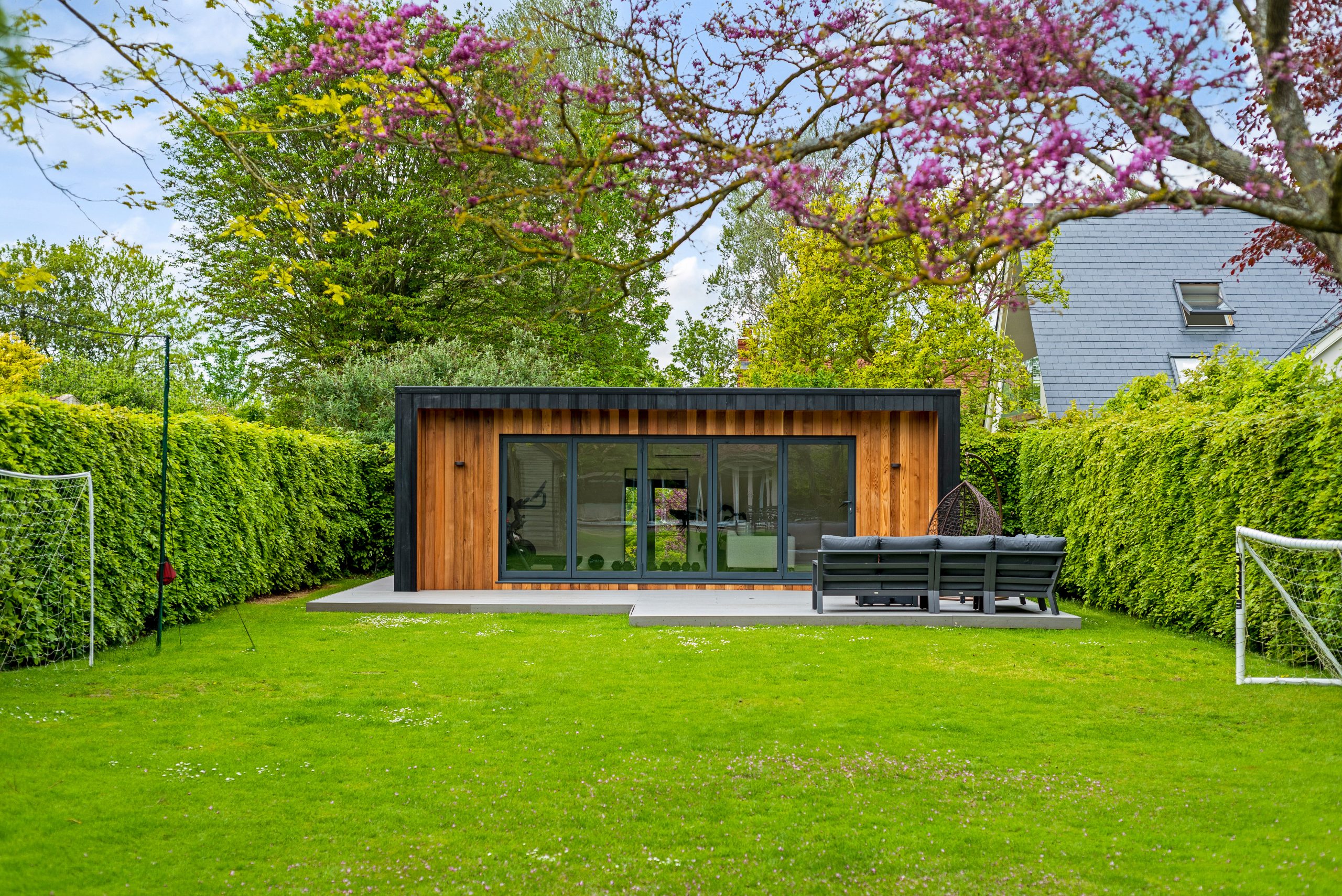
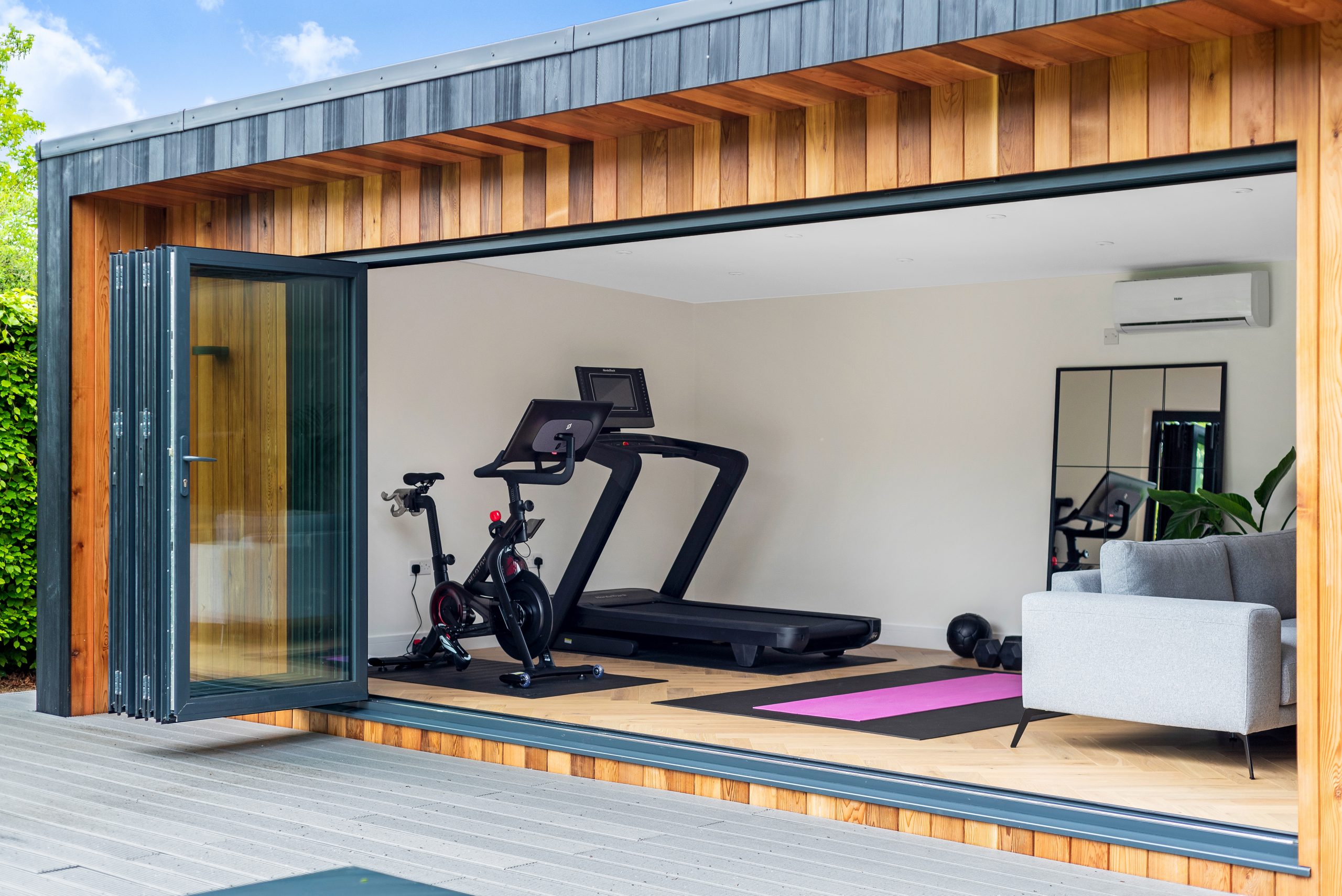
Impressive large bi-folding doors and Millboard decking area
The garden room’s large 5m bi-folding doors open onto an elevated decking area that overlooks the grounds, providing a bright and fresh indoor/outdoor living environment.
The Millboard decking is level with the floor height of the garden room, creating a seamless flow from the garden room’s interior to the outside garden space. The addition of the decking helps to frame the garden room and give it more of a presence within the garden, providing a sturdy and flat area for garden furniture and even an outside workout space.
The interior of this multi-functional space is just as impressive as its exterior: it boasts two separate functional zones – one for exercise and one for relaxation – with plenty of storage space inside each room.
Contemporary herringbone flooring
The garden room’s open-plan interior has been zoned using furniture, including a large sofa and gym equipment. The open-plan design of the garden room is a contemporary space with herringbone flooring throughout. The herringbone flooring helps create a modern and fresh look, which pairs softly with the fresh white walls and ceiling of the garden room and adds a great flow between the two interior spaces.
Get in touch!
If you’re based in Oxfordshire or the surrounding areas and want to embark on a luxury garden room project, contact Hawksbeck today by calling us on 01277 414 586 or visiting www.hawksbeck.co.uk. Alternatively, you can email us at info@hawksbeck.co.uk.

