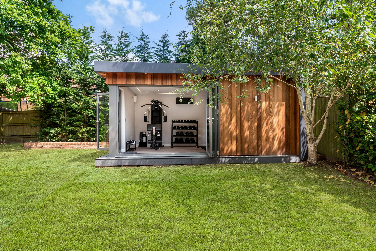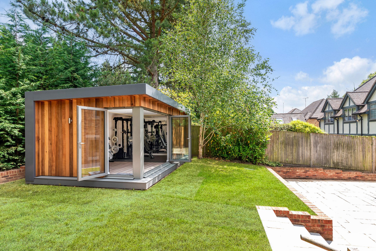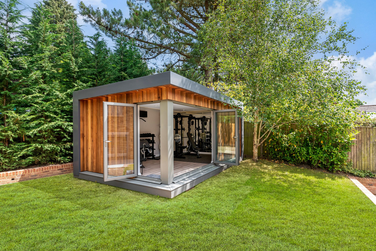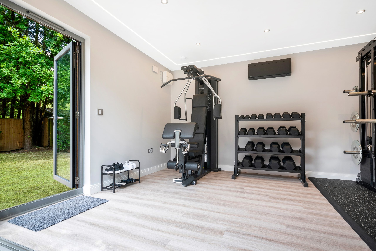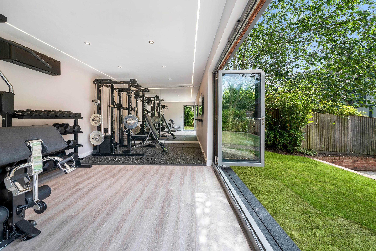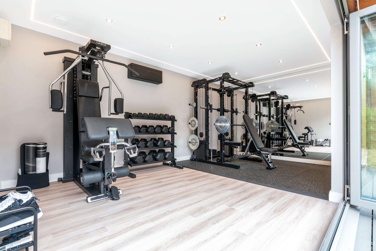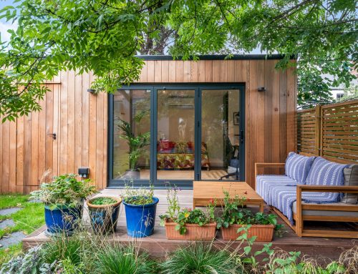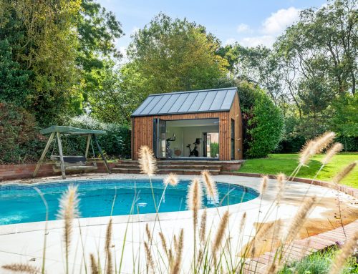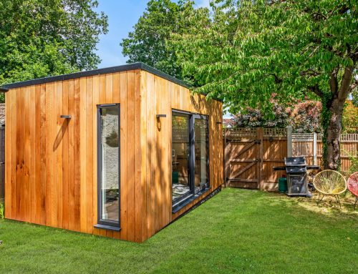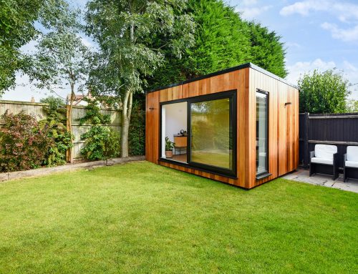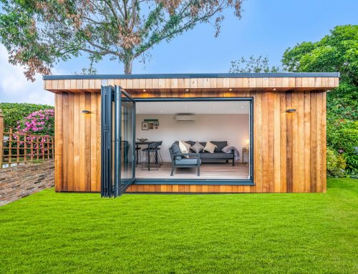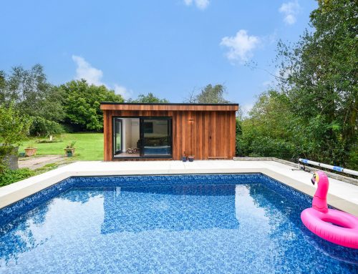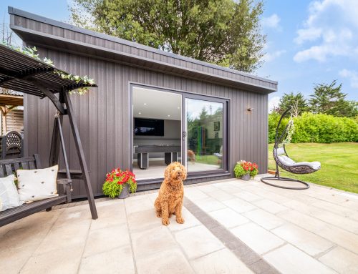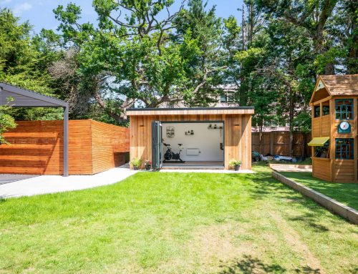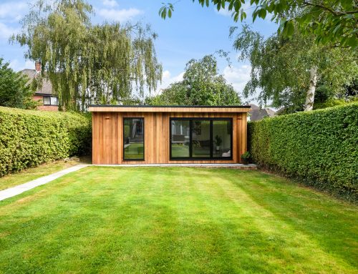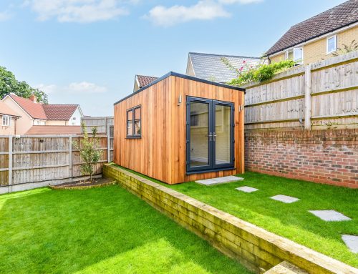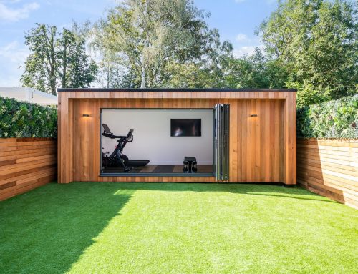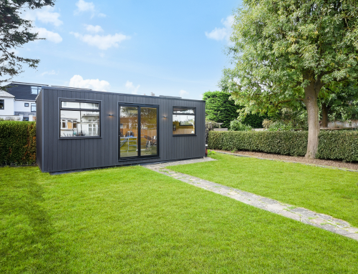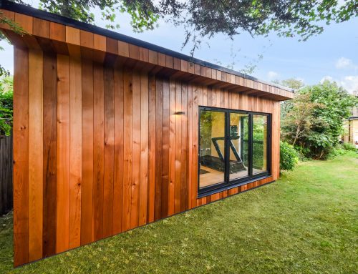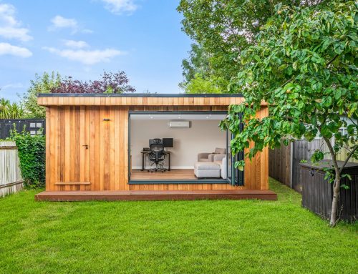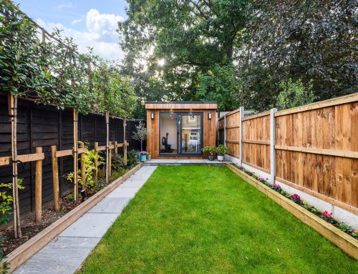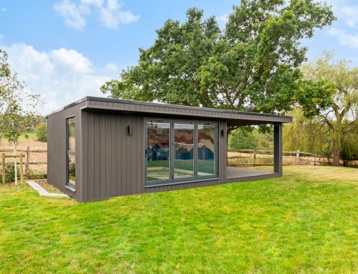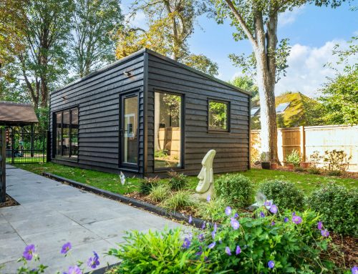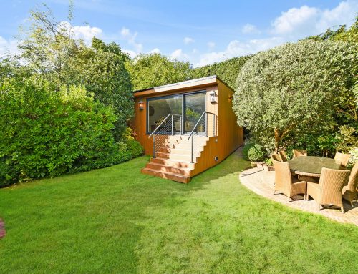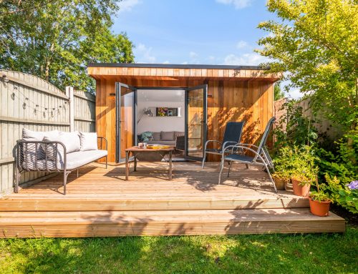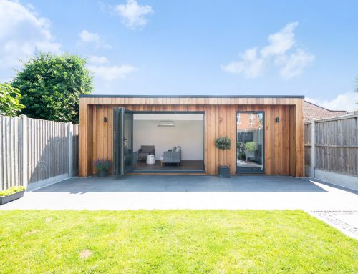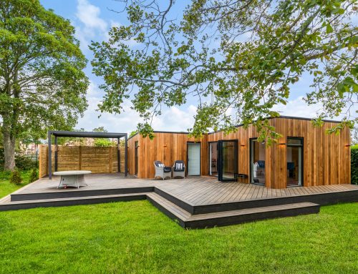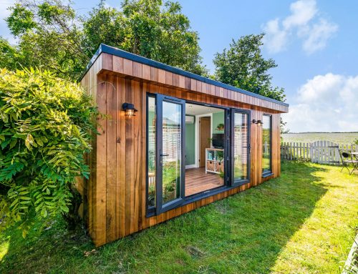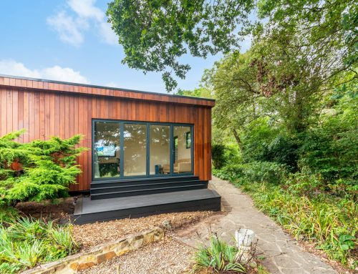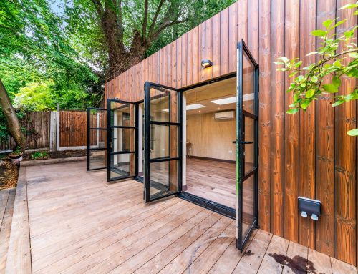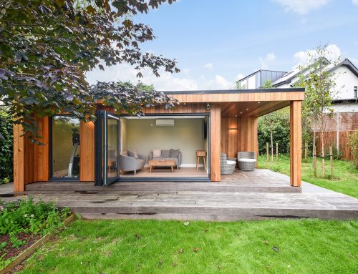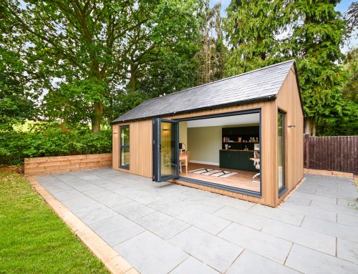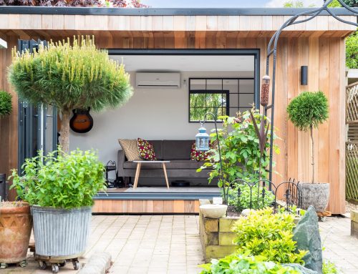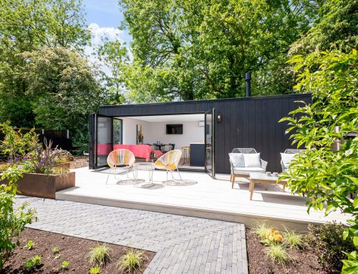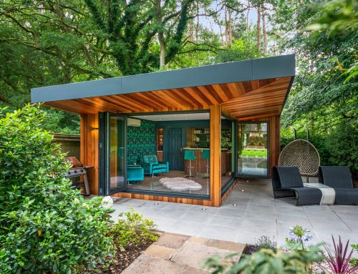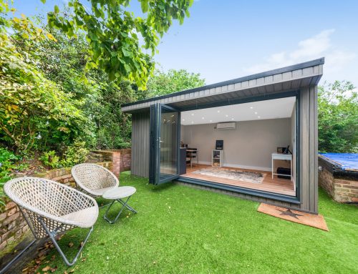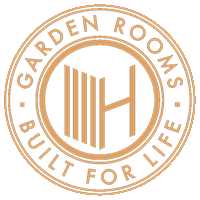Garden Room Gym – Gerrards Cross, Buckinghamshire
Hawksbeck takes pride in designing and building bespoke garden rooms that meet the unique needs and desires of our clients. In this project overview, we present a stunning garden room gym located in the serene gardens of Gerrards Cross, Buckinghamshire. This garden room boasts a range of features that combine functionality with visual appeal, creating an environment that promotes optimal fitness and well-being.
Location and Size
Situated in our client’s tranquil garden in Gerrards Cross, Buckinghamshire, this bespoke garden room gym utilises the available space to its utmost potential. With an overall floor plan measuring 6.3 x 4 meters, this garden room offers ample room for a comprehensive gym setup while still maintaining a comfortable and spacious atmosphere.
Bespoke Design and Exterior
Hawksbeck’s dedication to designing unique and tailored spaces is evident in this garden room gym. The exterior of the gym features a stunning cedar-clad finish, adding a touch of natural elegance to the structure. The bespoke design includes a custom 300mm overhang on the front and left elevations of the garden room and metal fascia provide protection from the elements and enhancing the overall look of the space.
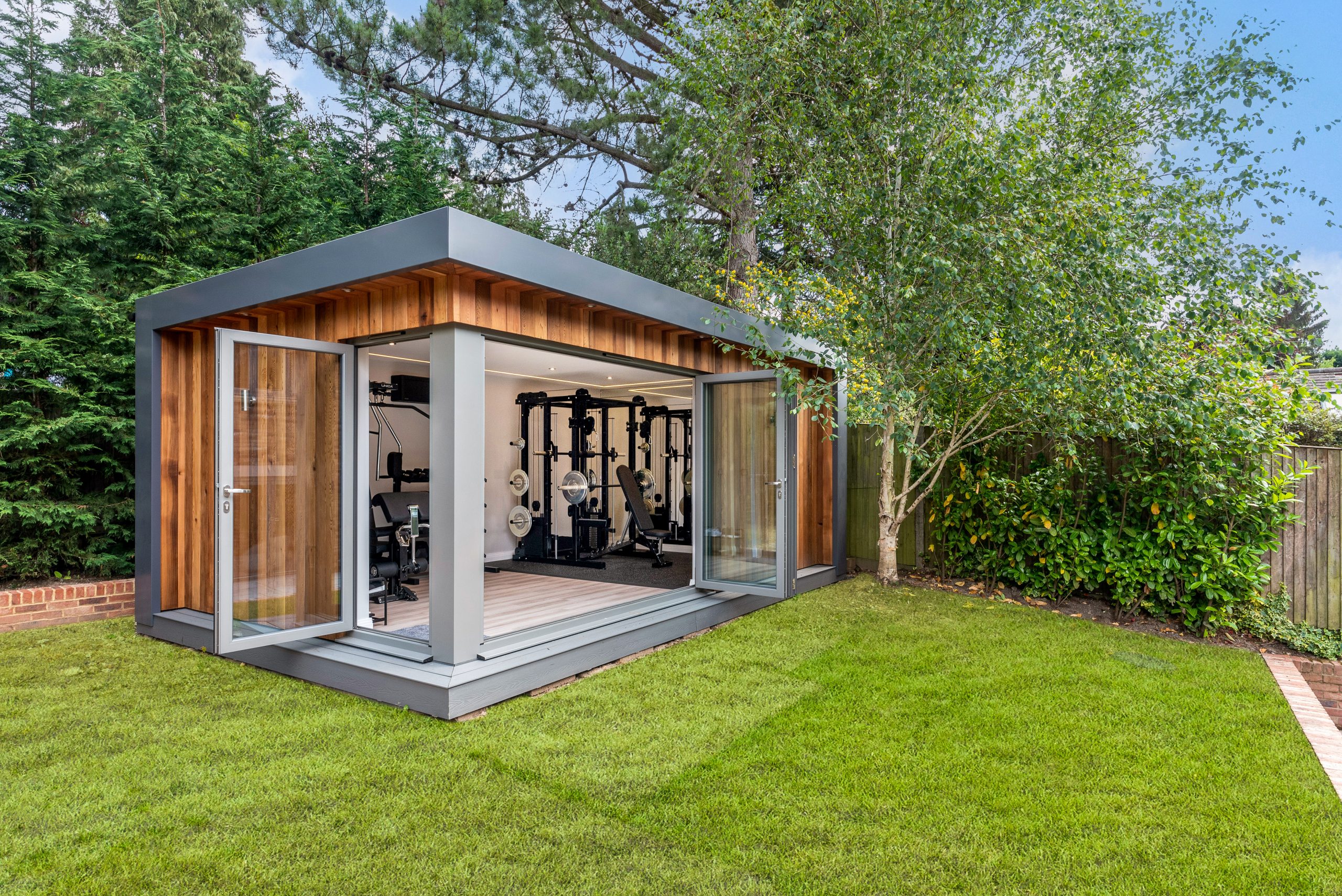
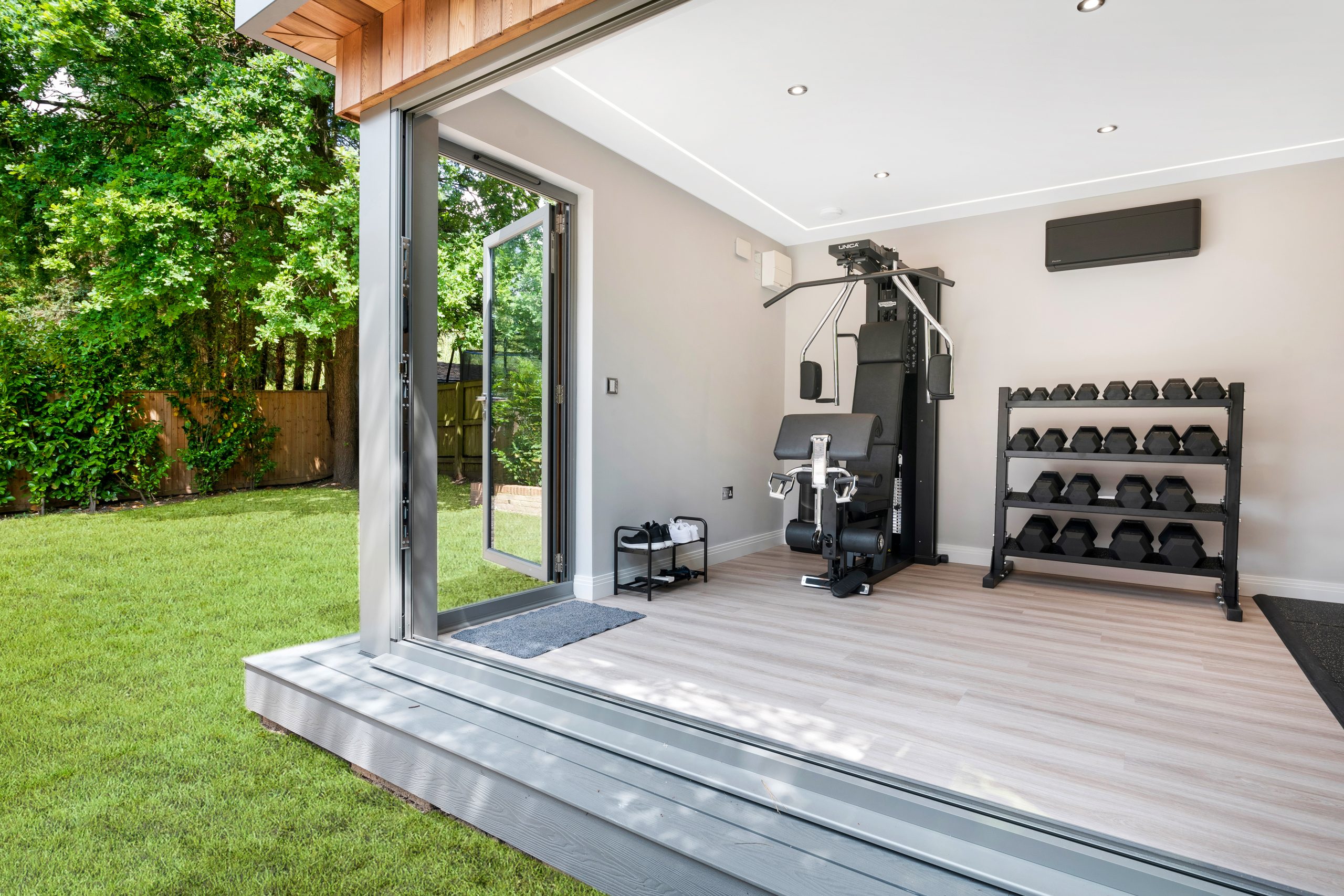
Optimal Light and Airflow
Understanding the importance of natural light and fresh air in a gym environment, we incorporated several design elements to maximise these features. The garden room gym includes bifold doors and a side door, allowing for an abundance of natural light to flood the space and provide a seamless flow between the gym and the garden.
Extended Height and Open Plan Interior
To accommodate gym equipment and provide an expansive workout space, the garden room gym has an extended roof height, offering a spacious and open environment. The fresh white open-plan interior further enhances the sense of light and openness, creating a visually appealing backdrop for fitness activities. The clean and minimalist design allows for a focused and energising workout experience.
Wood Flooring and Mirrored Wall
We understand that the choice of flooring is crucial in a gym setting. This garden room gym features wood flooring throughout, adding warmth and natural beauty while providing a durable and suitable surface for various exercises. A mirrored wall has been incorporated to enhance visibility and enable users to monitor their form and technique, ensuring effective and safe workouts.
Variety of Gym Equipment
The garden room gym is designed to accommodate a variety of gym equipment, catering to different fitness routines and goals. With ample floor space and thoughtful layout, our clients have the flexibility to incorporate cardio machines, weightlifting equipment, and other exercise essentials. Hawksbeck’s attention to detail ensures that the space is optimised for ergonomics, functionality, and ease of use.
Hawksbeck’s latest bespoke garden room gym in Gerrards Cross, Buckinghamshire, exemplifies the perfect fusion of design, practicality, and style. The bespoke cedar-clad exterior, optimal use of light and airflow, extended height, and open-plan interior create an inviting environment that supports both physical fitness and mental well-being. With wood flooring, a mirrored wall, and ample space for a variety of gym equipment, this garden room gym is a testament to Hawksbeck’s commitment to creating exceptional garden rooms that exceed expectations.
Get In Touch!
If you’re looking to transform your garden with a functional and inspiring garden room gym, Hawksbeck is here to turn your vision into reality. Get in touch today at 01277 414586 or email us at info@hawksbeck.co.uk.

