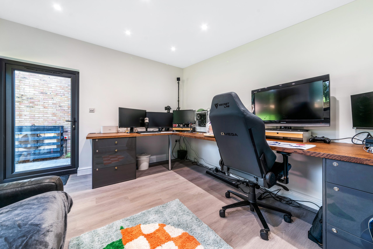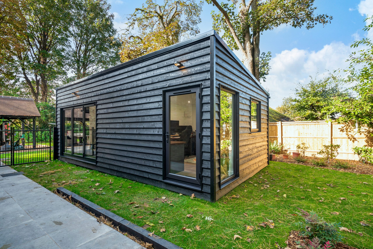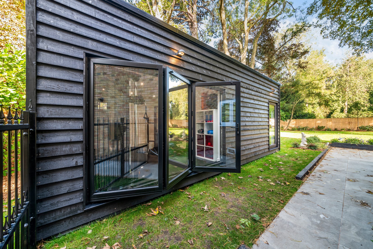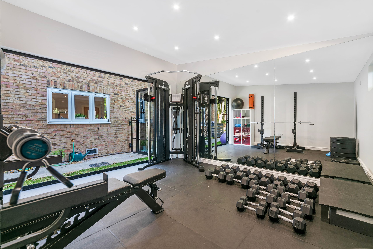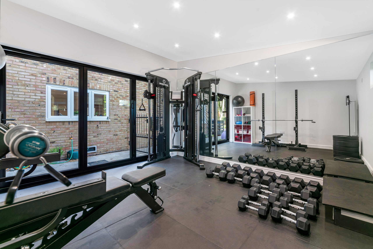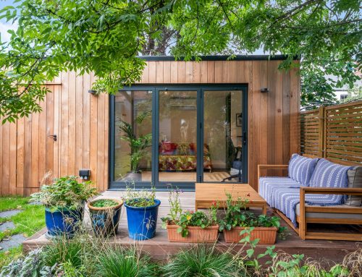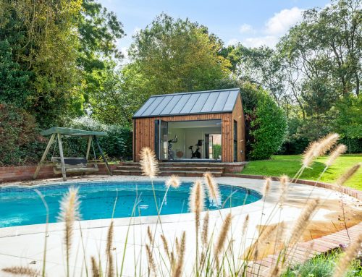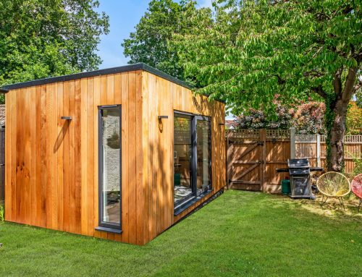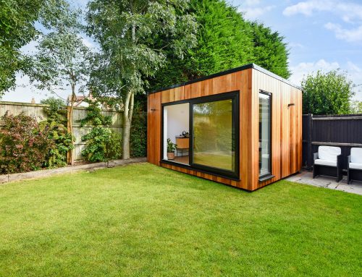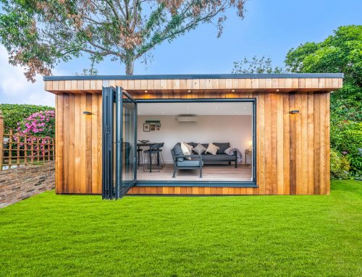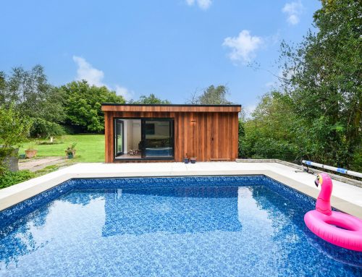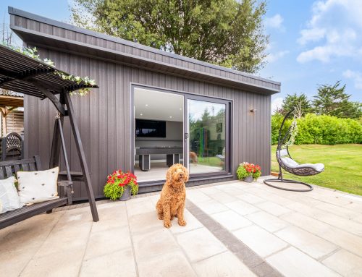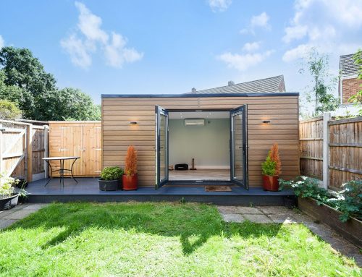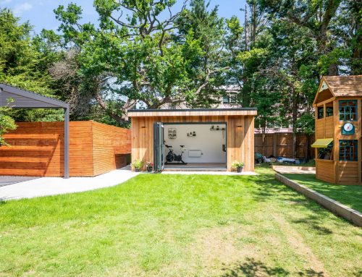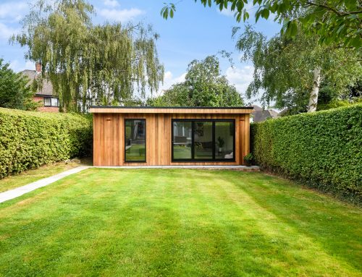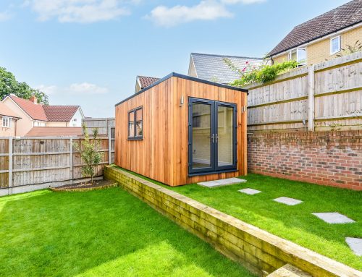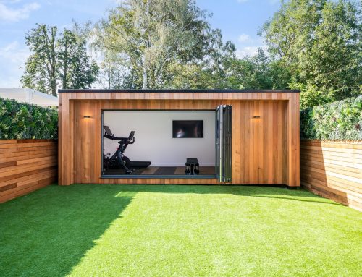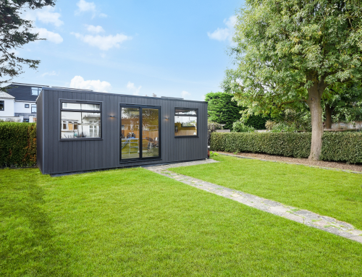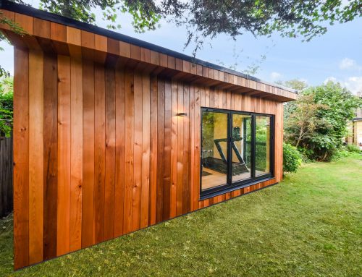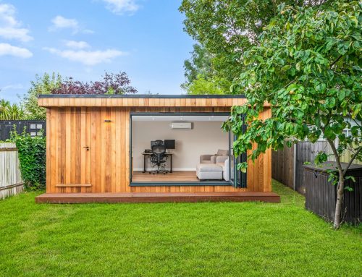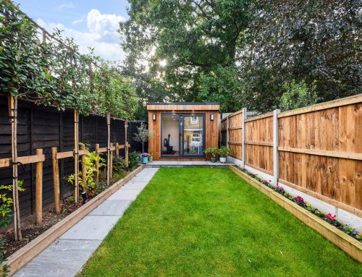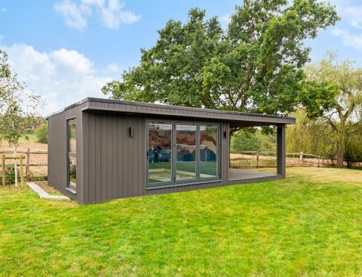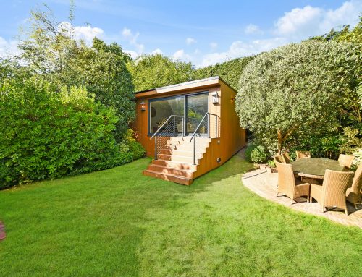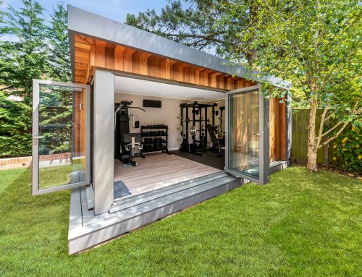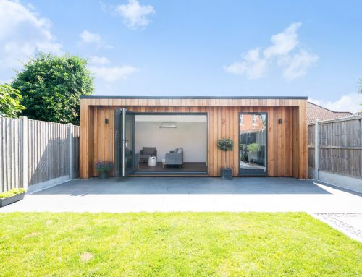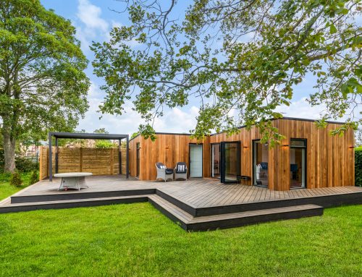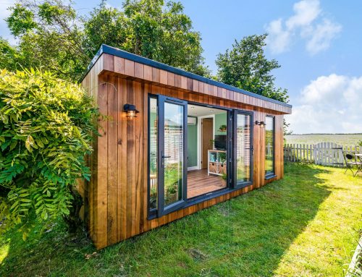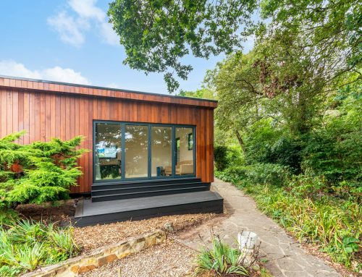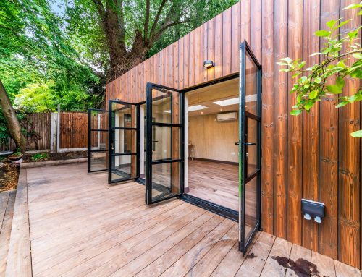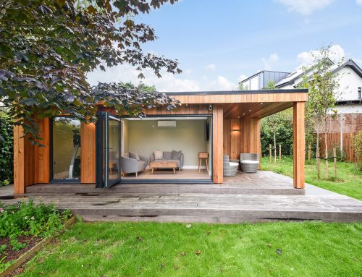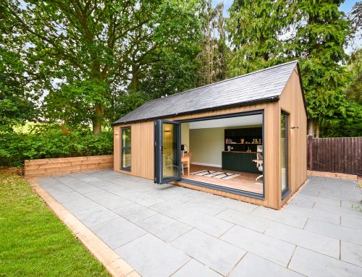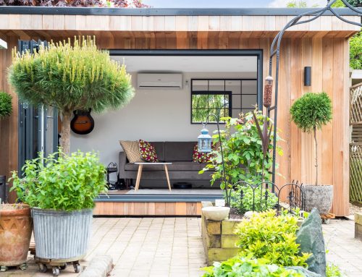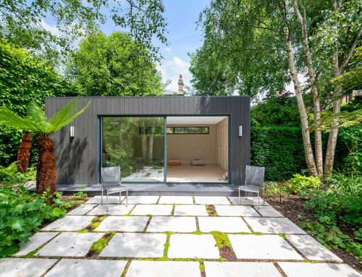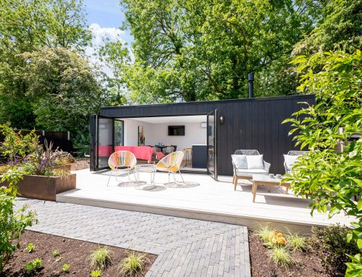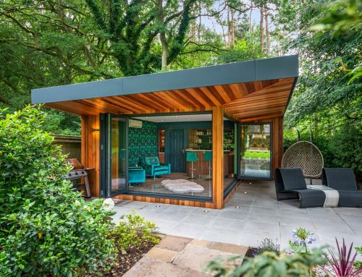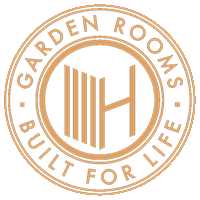Multi-Functional Garden Room Office and Gym – Bourne End, Buckinghamshire
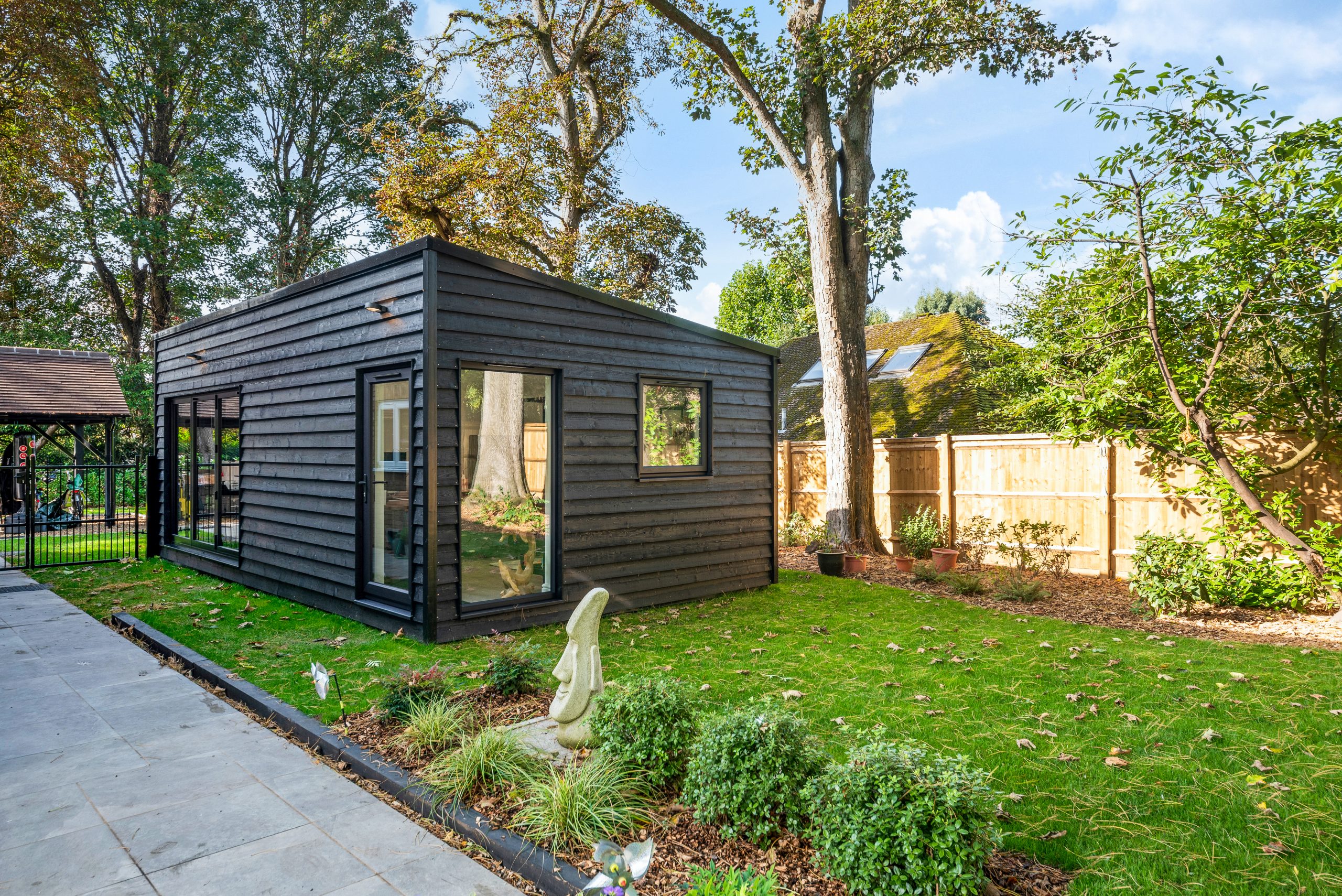
This latest Hawksbeck luxury garden room, located in Bourne End, Buckinghamshire, is an exceptional addition to our classic garden room range portfolio. This bespoke twist on our classic range garden rooms caters to the unique needs of our client. Spanning a generous size of 30 sqm, this garden room provides ample space for various activities, from work to working out, while embodying elegance and functionality.
Innovative Split Design
The innovative split design of this bespoke garden room offers versatility, allowing half of the space to serve as a garden room gym and the other half as an office. This design approach optimises the use of the available space, accommodating two distinct purposes within a single structure.
Functional Gym
The gym area has been thoughtfully designed to cater to fitness enthusiasts. The space has been purposefully optimised to accommodate a range of exercise equipment, promoting an active and healthy lifestyle. Additionally, the abundance of natural light from the bifold doors creates an energetic and invigorating atmosphere, further enhancing our client’s workout experience.
Stylish Workspace
On the other side of the garden room, the office area offers a quiet and productive workspace. This section has been designed with attention to detail, from the selection of ergonomic furniture to the placement of lighting fixtures.
The single French door entrance ensures a sense of privacy and tranquillity, allowing the user to focus without distractions. The office area provides an ideal environment for remote work or a peaceful retreat for creative endeavours.
Swan Black Essex Barn Whitewood Cladding
One of the standout features of this multi-functional garden room space is its stunning exterior elevations, which are clad in swan black Essex barn whitewood cladding. This striking choice of cladding ensures that the garden room acts as a focal point within our client’s garden, with the cladding drawing you in to explore the space.
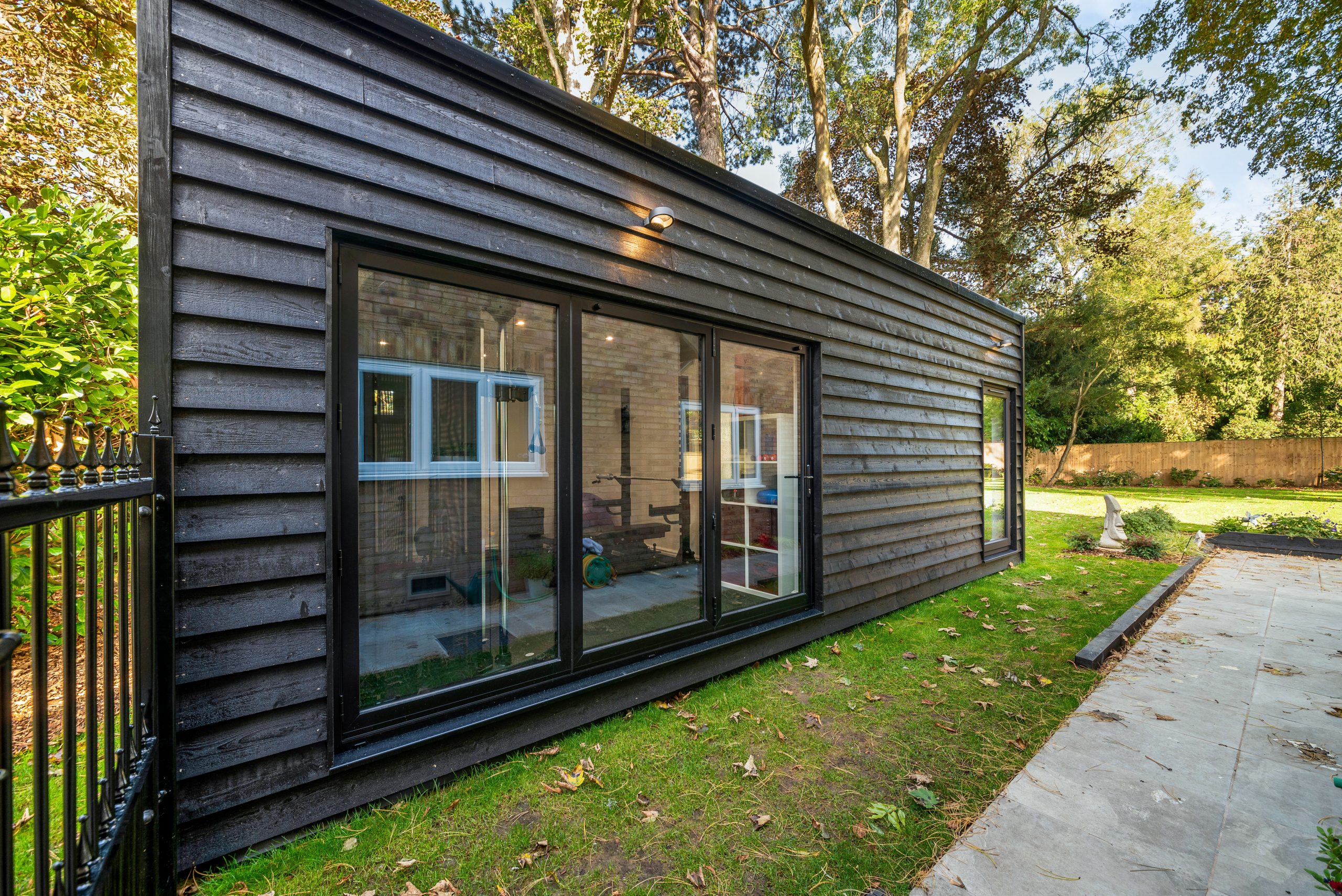
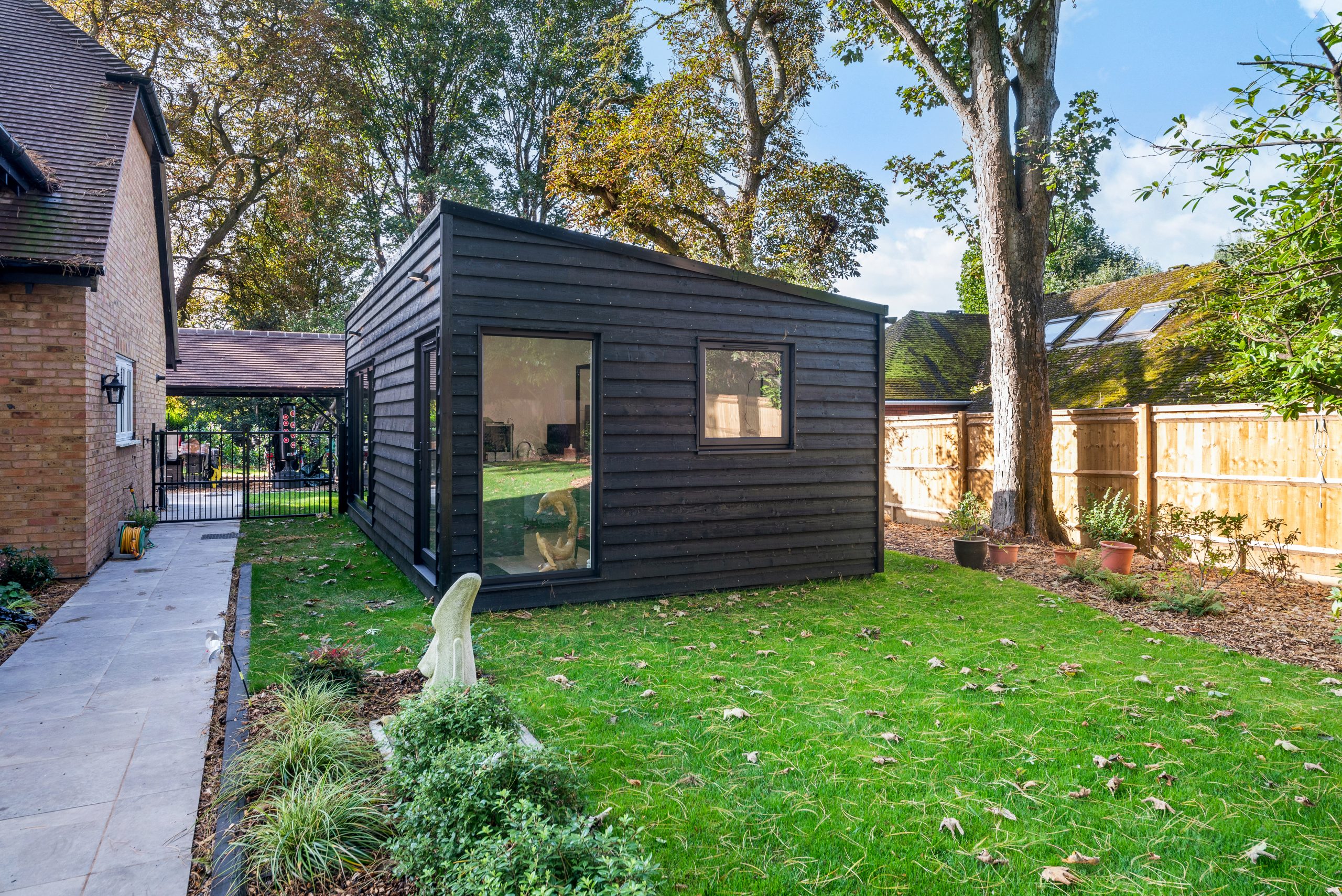
Easy Access
The design is not only aesthetically pleasing but also ensures convenience and easy access. Bifold doors have been incorporated into the gym area, providing a seamless transition between the indoor and outdoor spaces. These doors not only allow plenty of natural light to flood the gym space but also create a welcoming and open atmosphere to work out.
Additionally, a single glass French door serves as the entrance to the garden office area, providing a sense of privacy and distinction between the two spaces.
In summary, this garden room project embraces our ethos of delivering high-quality, bespoke garden rooms and presents a remarkable fusion of form and functionality. Its bespoke twist on a Hawksbeck classic range design, coupled with its 30 sqm size, split design, and Swan black Essex barn whitewood clad exterior, exemplifies our commitment to combining functionality with timeless elegance, creating a garden room that seamlessly integrates into any environment.
The split design and careful consideration of the position of the bifold doors and single French door entry points ensure easy access to the gym and office areas, enhancing usability and helping promote a productive and active lifestyle. Hawksbeck’s commitment to excellence and custom-made garden rooms is evident in this project, as it provides an exceptional garden room experience that caters to the diverse needs of our clients.
To book a free site survey, call a member of our team today on 01277 414 586 or email us at info@hawksbeck.co.uk to find out more about our garden room ranges.

