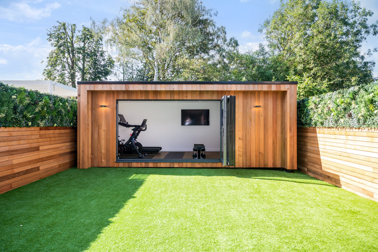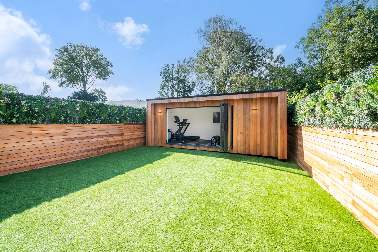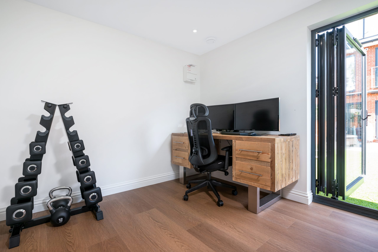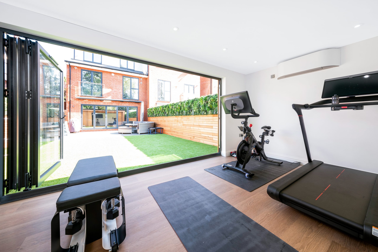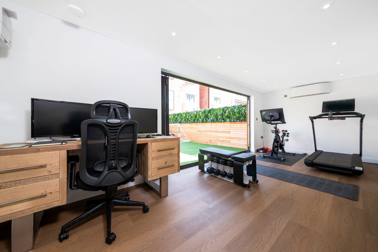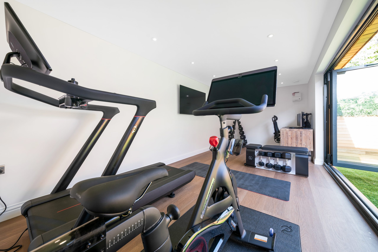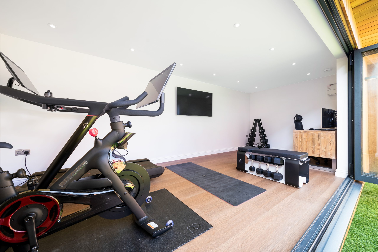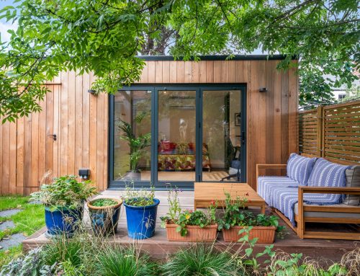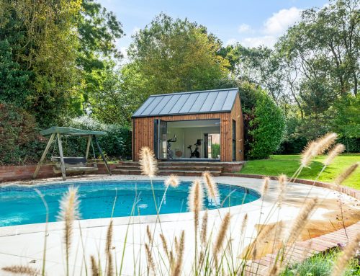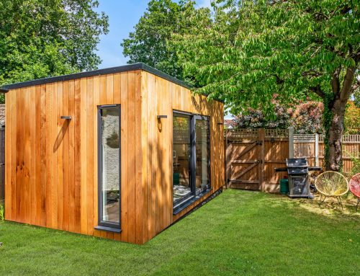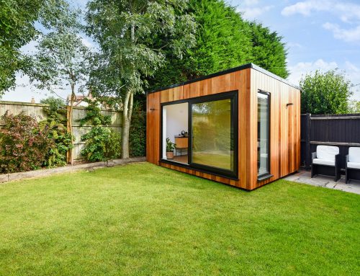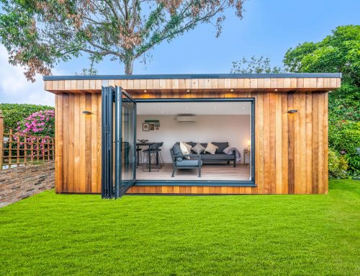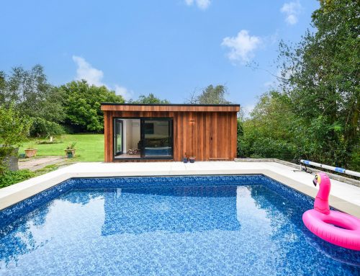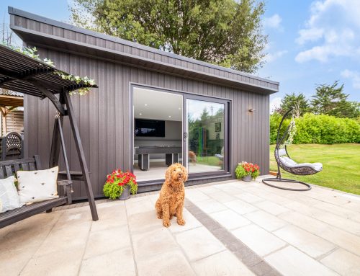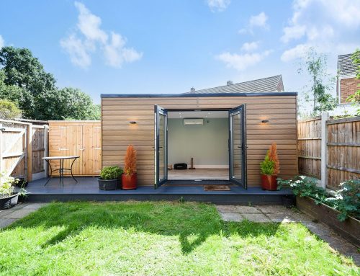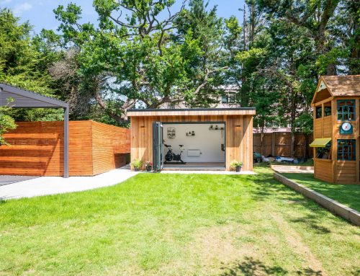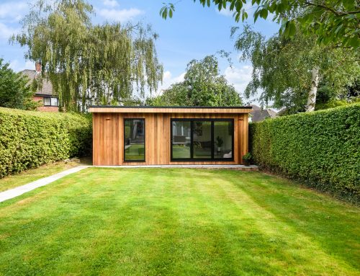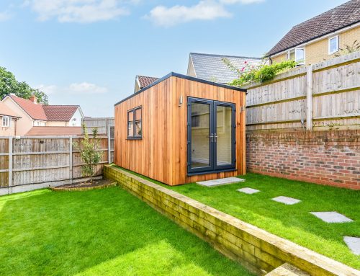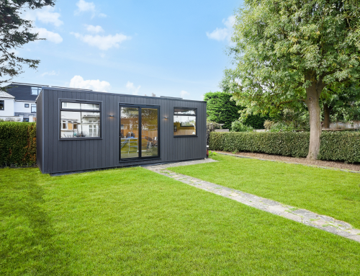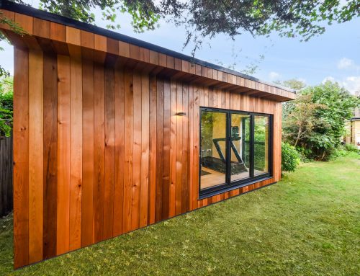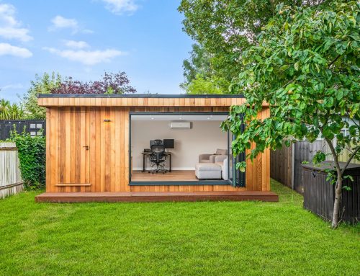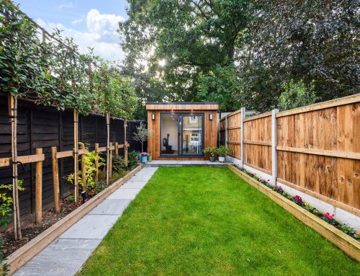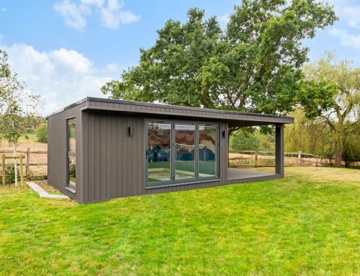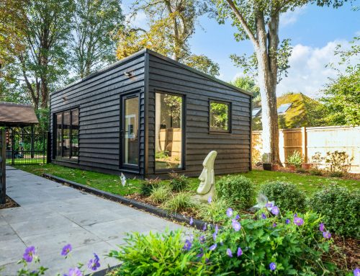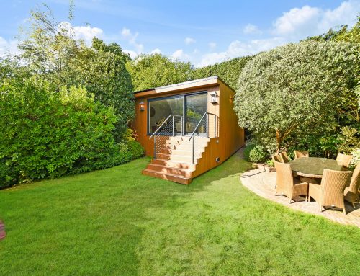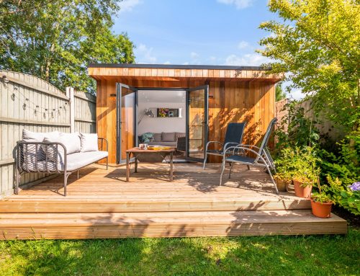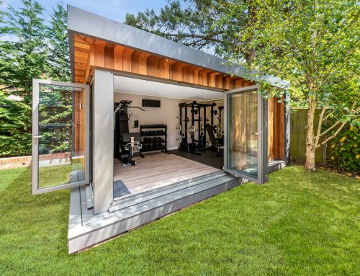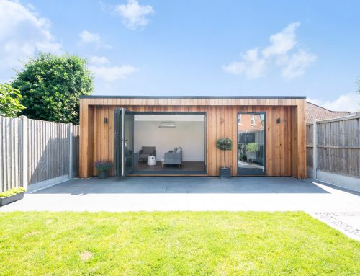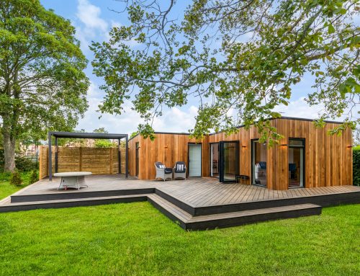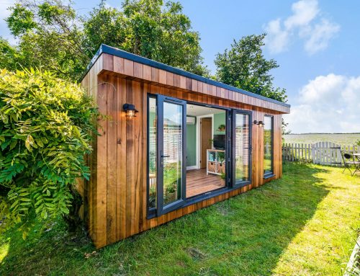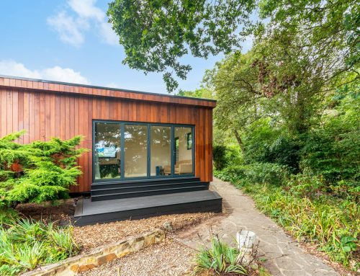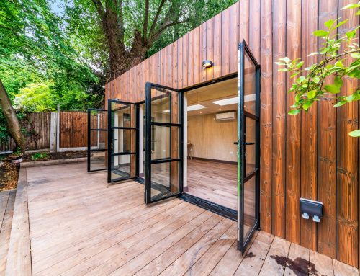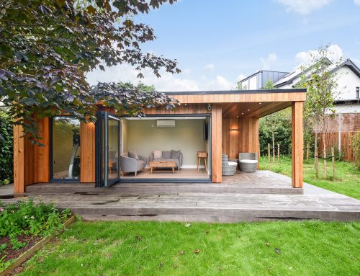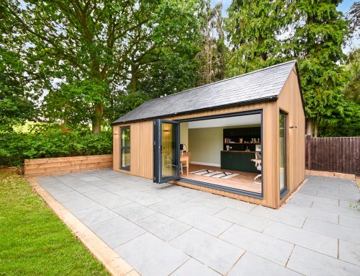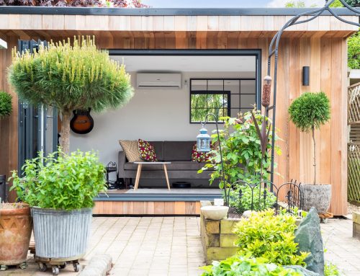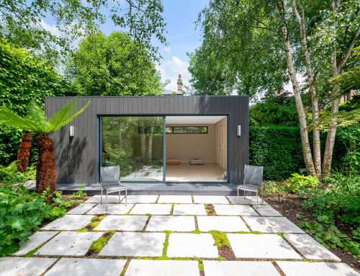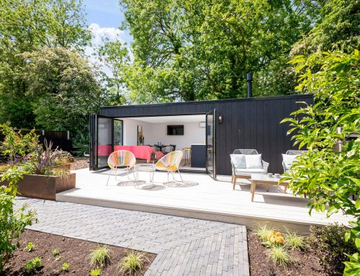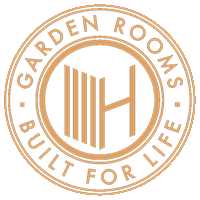Multifunctional Garden Room in Brentwood, Essex
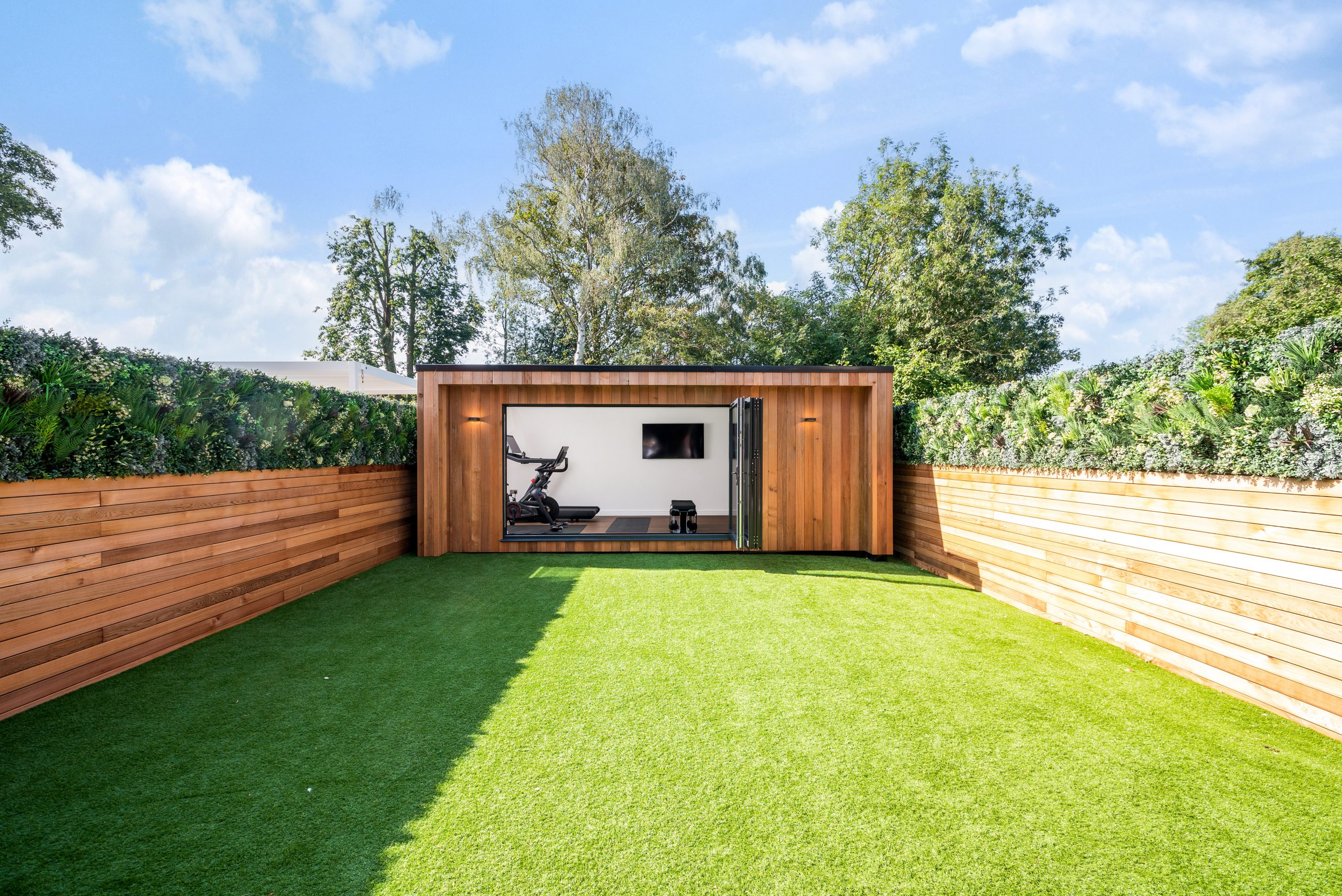
Nestled in a picturesque garden within the town of Brentwood in Essex, Hawksbeck recently designed, built, and completed this bespoke garden room project that redefines the concept of a garden retreat. This exceptional garden room boasts a generous open-plan footprint of 19.5 SQM, providing a versatile and stylish space used by the clients for both work and play.
Multifunctional design
One of the key highlights of this contemporary garden room is its multifunctional design. Designed to cater to the diverse needs of our clients, this stunning garden room serves as a versatile sanctuary that effortlessly transforms from a productive home office to an energising workout area. Whether it’s a focused work session or an invigorating exercise routine, this garden room provides the perfect setting for both productivity and relaxation.
In summary, this Hawksbeck modern range garden room in Brentwood, Essex, stands as an outstanding example of our innovative garden room design and exceptional workmanship.
Each and every detail has been designed with bespoke in mind. With its thoughtfully curated finishing touches, including the cedar cladding, large bifold doors, open plan interior space, wood flooring, and multifunctional design, this garden room exemplifies the perfect fusion of style, functionality, and versatility.
This bespoke garden room not only enhances the visual appeal of our client’s garden but also enriches the lifestyle of its occupants, offering a sanctuary of comfort, creativity, and well-being in the heart of nature.
Exterior overview
The exterior is cladded using striking cedar cladding. The warm, rich tones of the cedar seamlessly complement the look of this contemporary garden room, creating an inviting and modern exterior that beautifully integrates with our client’s surrounding garden.
Upon entering the garden room, guests are greeted by a large set of bifold doors that welcome the outdoors in, helping to blur the boundaries between the indoor and outdoor spaces.
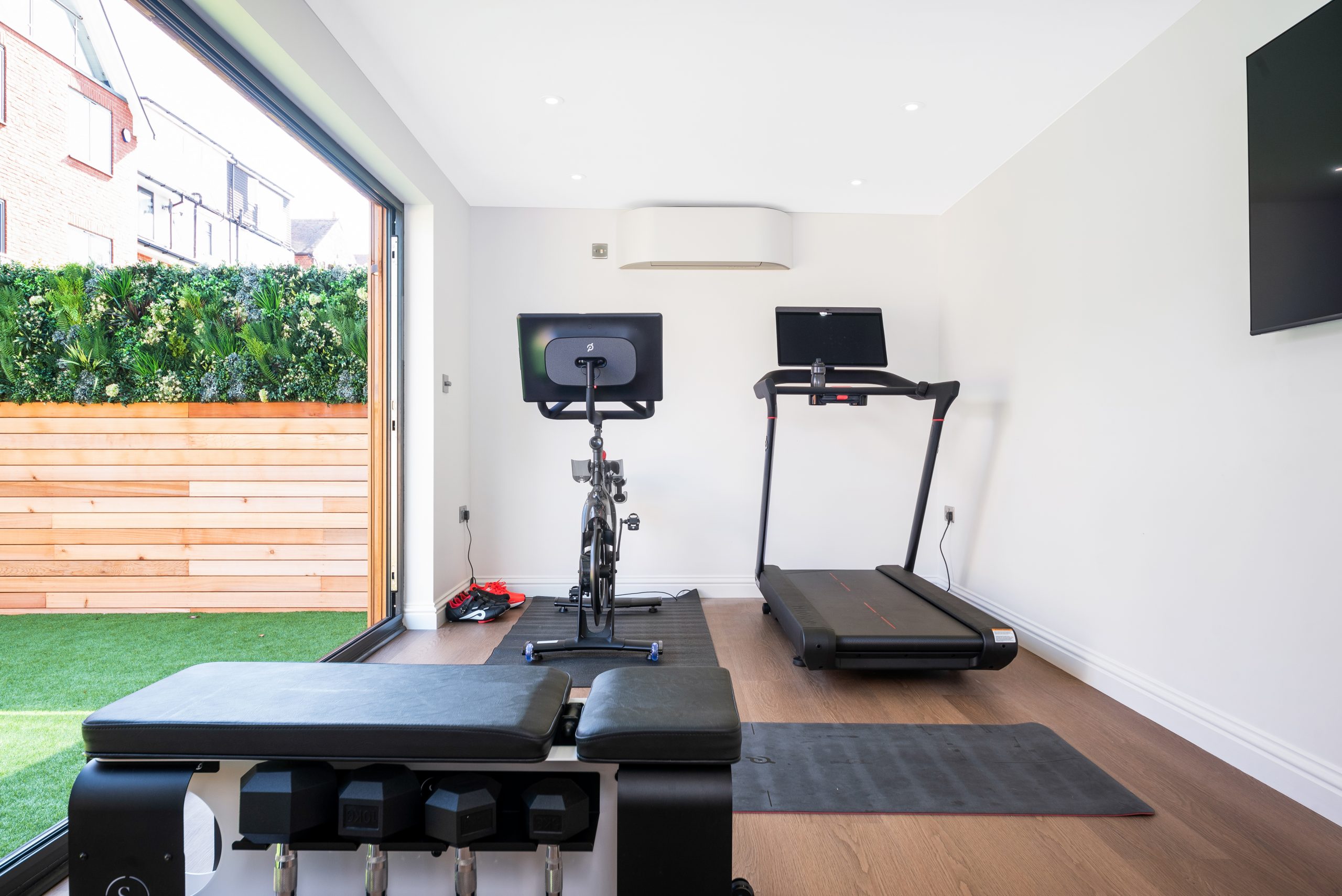
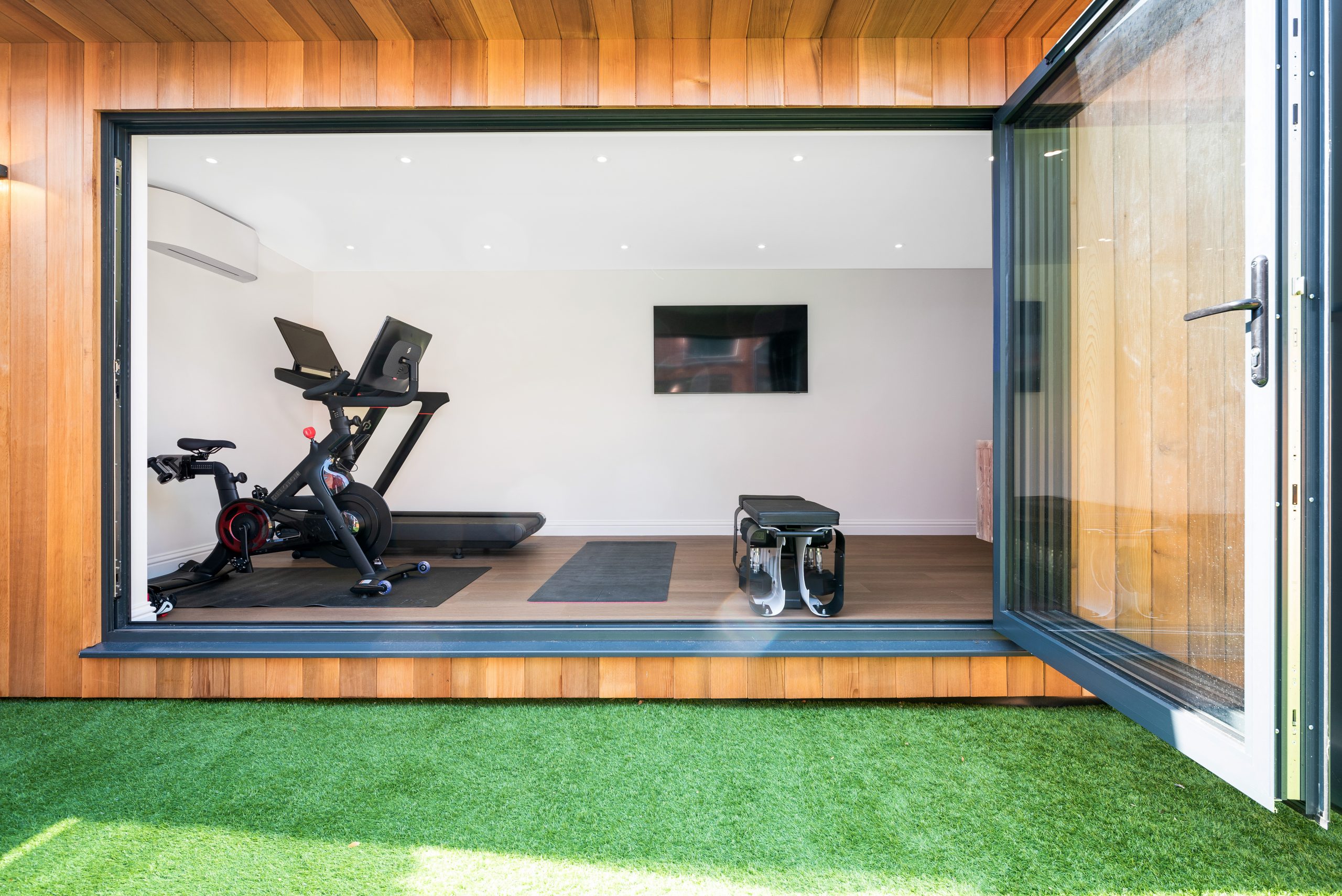
These expansive doors not only flood the interior with natural light but also offer panoramic views of the garden, creating a serene and tranquil ambience within the room.
Interior overview
The interior of the garden room reflects Hawkbeck’s commitment to functional modern design. The open-plan layout maximises a sense of space and flexibility, allowing for seamless transitions between work, rest, and play.
The wooden flooring installed by the Hawksbeck team adds a touch of warmth and sophistication to the room, creating a cosy and inviting atmosphere that is perfect for work and hard-wearing enough for fitness and workout sessions.
Fresh white walls adorn the interior, serving as a clean canvas that allows for personalisation through decor and furnishings. The crisp white walls also contribute to the bright and airy feel of the space, enhancing the overall sense of openness and tranquillity.
Get in touch
Feeling inspired to design and build your own multifunctional garden room? Look no further than Hawksbeck. With over 250 garden rooms built across the UK, you can trust Hawksbeck to bring your vision to life. Contact us today via email at info@hawksbeck.co.uk or call us at 01277 414 583.

