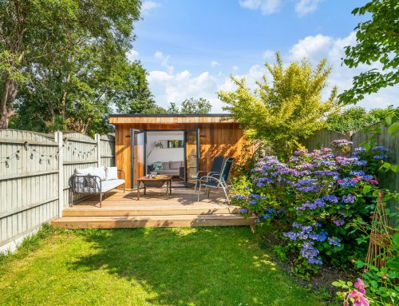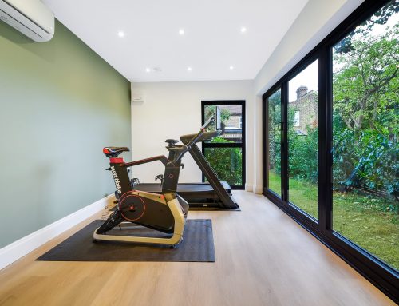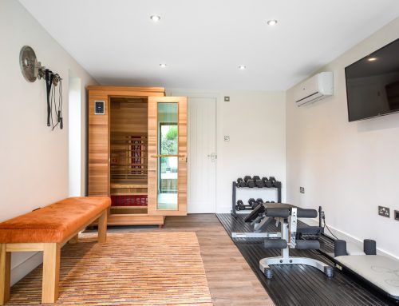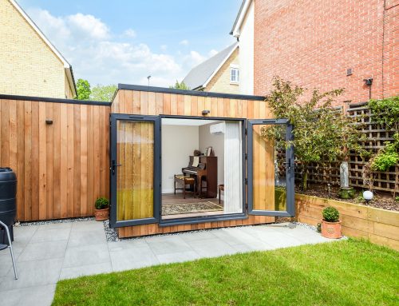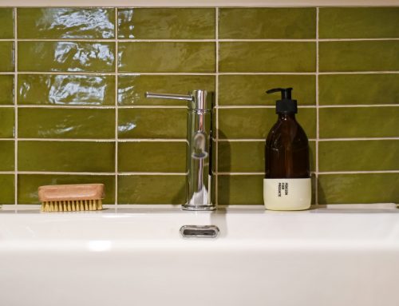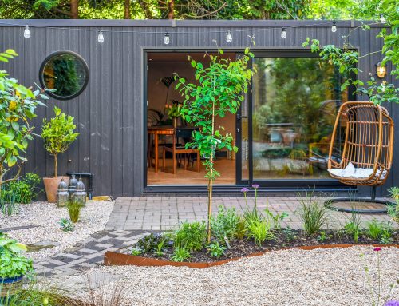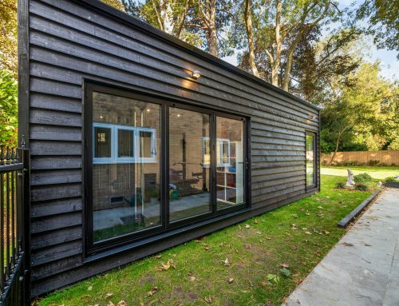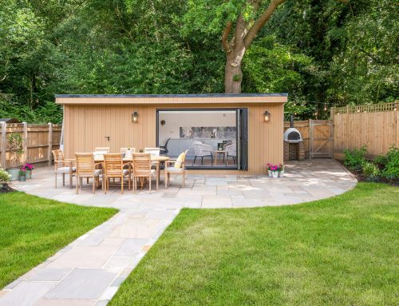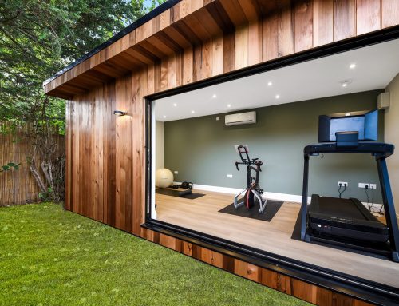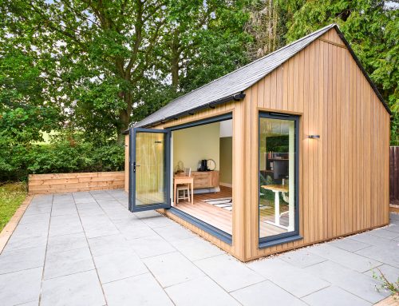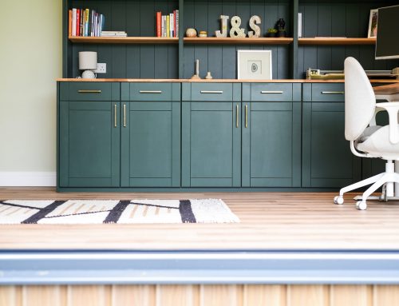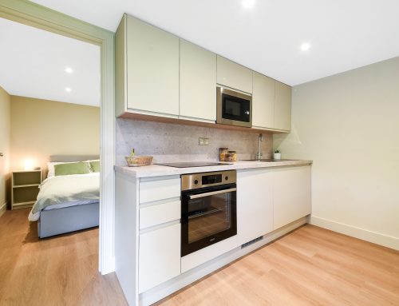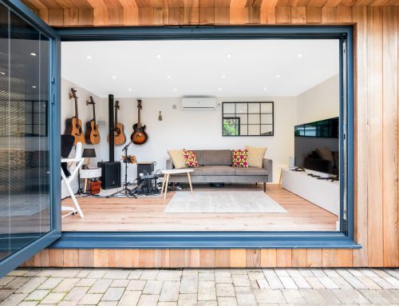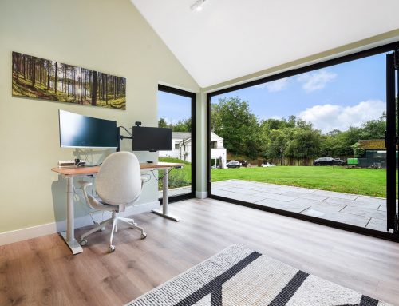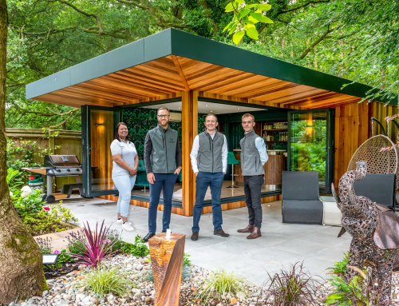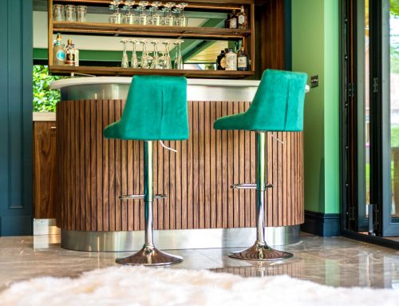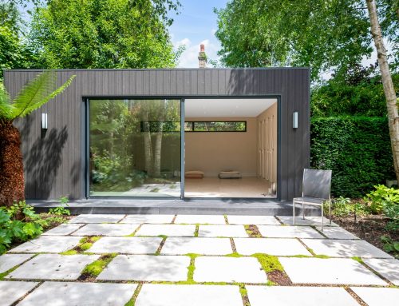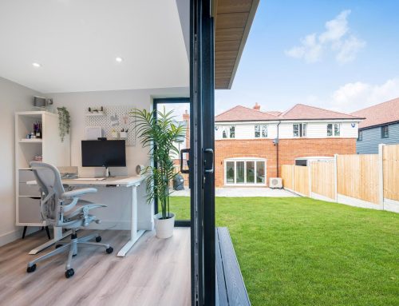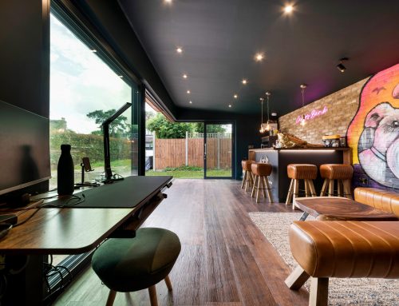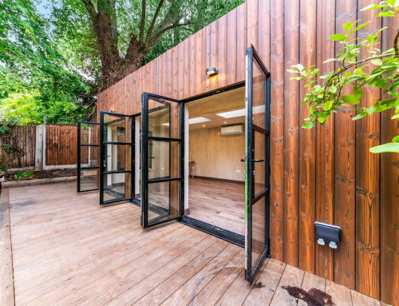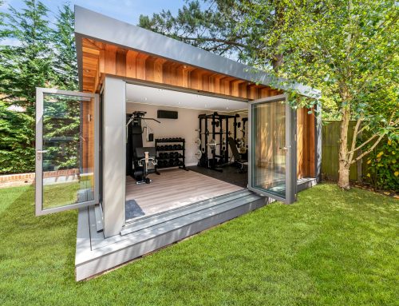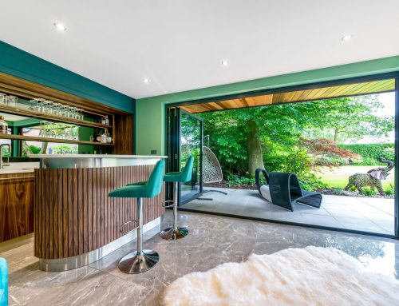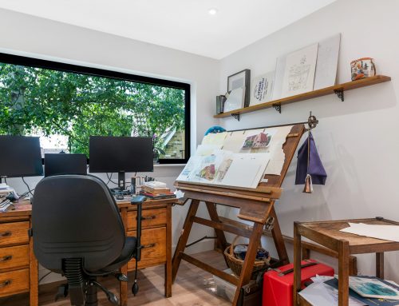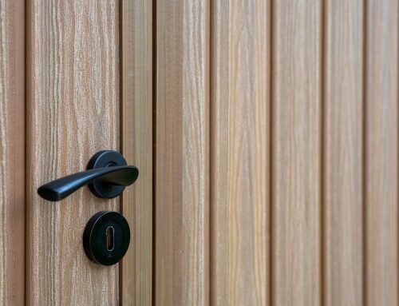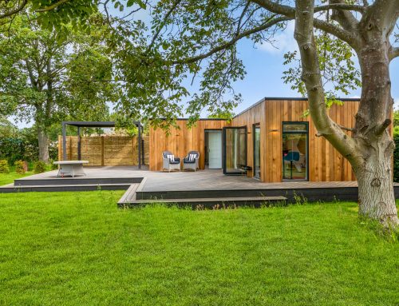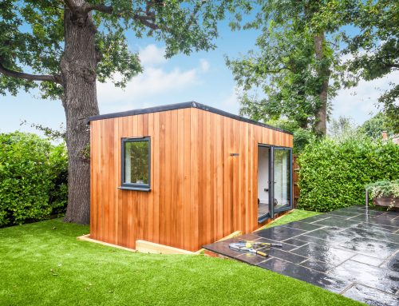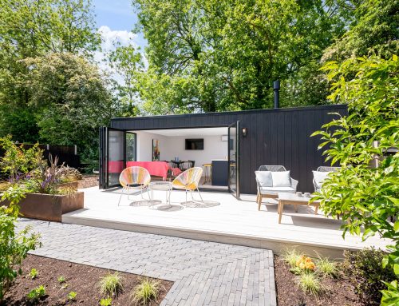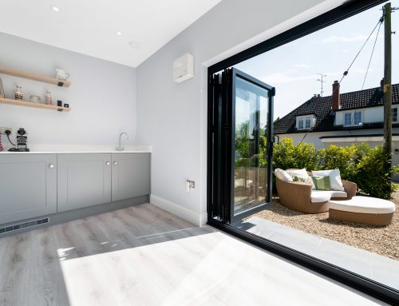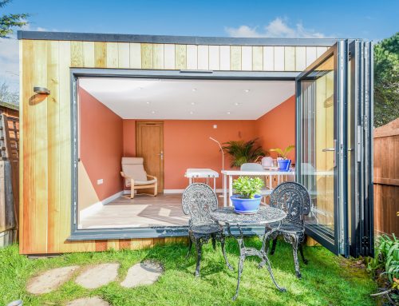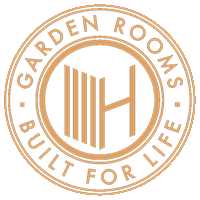Garden rooms are a unique part of the construction industry in terms of how they are designed and built, and are an excellent option for those wanting to increase their property value without doing major disruptive work on the home. However, they have their own set of rules and regulations that must be followed should you decide to have a garden room built on your land.
One of the most attractive features of having a garden room is that you typically do not need planning permission for most garden rooms. In most cases, you can build your garden room under permitted development. The rules and regulations for a garden room under permitted development are as follows:
- Height – If you plan on having your garden room within 2m of the boundary, the room will need to be no higher than 2.5m high. If you have the space to go more than 2m away from the boundary, you can construct up to 3m with a single pitch roof or 4m with a dual pitch roof (the eaves of the building must still be no greater than 2.5m high)
- Total Size – Your garden room can take up to 50% of your total garden area, but your total garden area includes the front, side and rear garden space, minus any additional structures/extensions, you have built. The garden room must also be built behind the front elevation of the house. A common misconception is that they can’t exceed 30SQM or be within 1m of the boundary. As all Hawksbeck rooms are constructed to building regulations, these limitations do not apply.
At the end of construction, you will be awarded a certificate of lawful development, which shows that your garden room meets permitted development regulations if you decide to sell your home.
There are separate rules and guidelines for the following:
- Located in a Flat
- Property is listed
- You’re located in any of the following:
- Conservation area
- Heritage Zone
- AONB
- Site of Special Scientific Interest
More information can be found on our blog here.
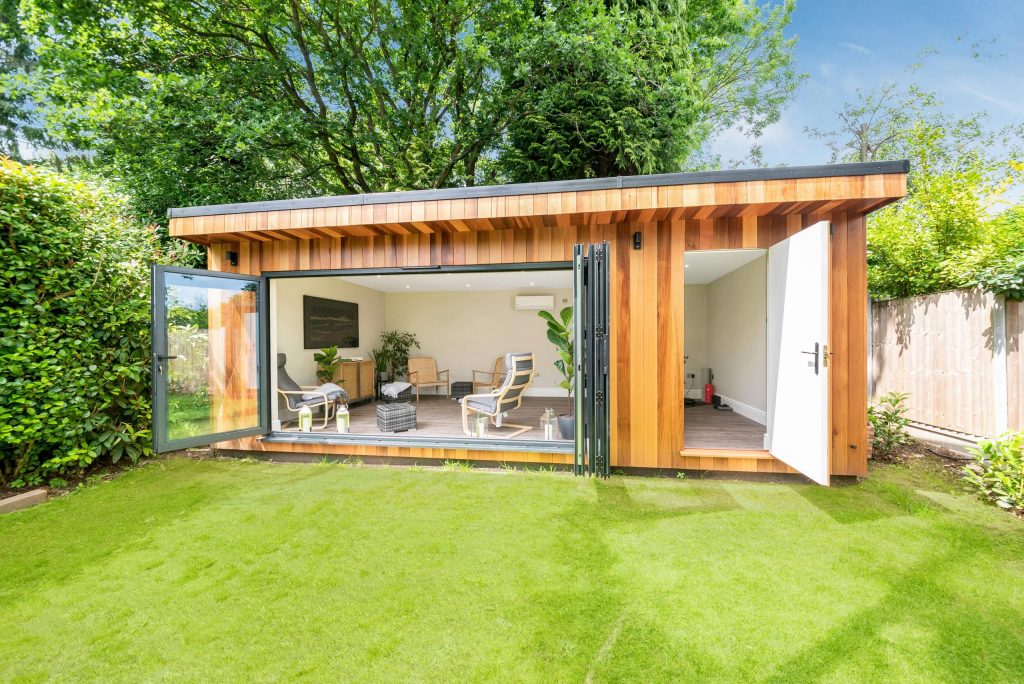
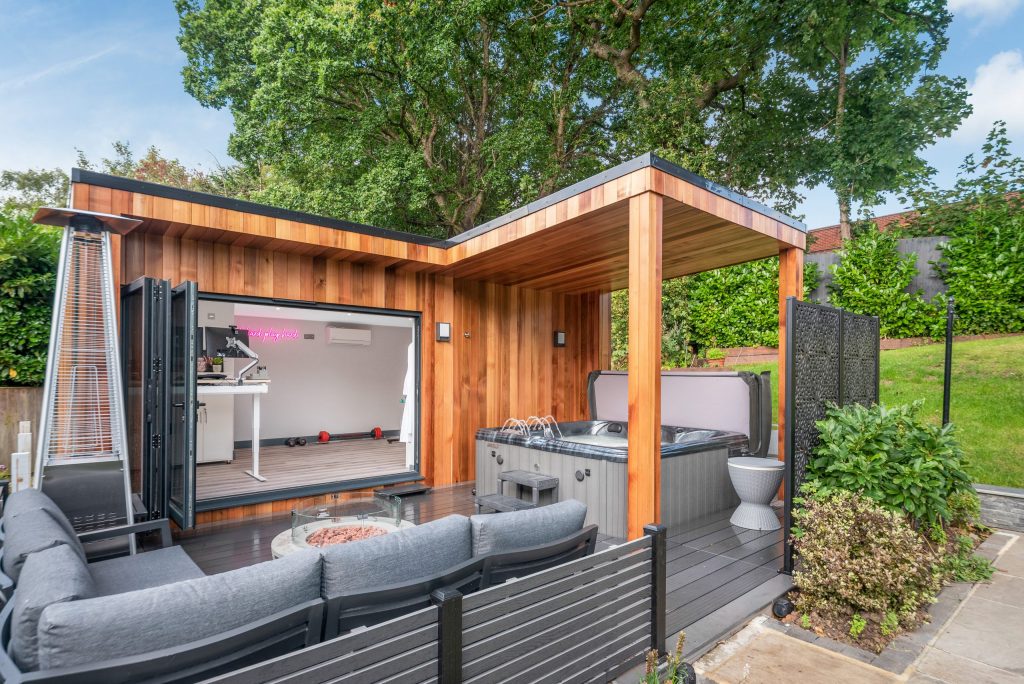
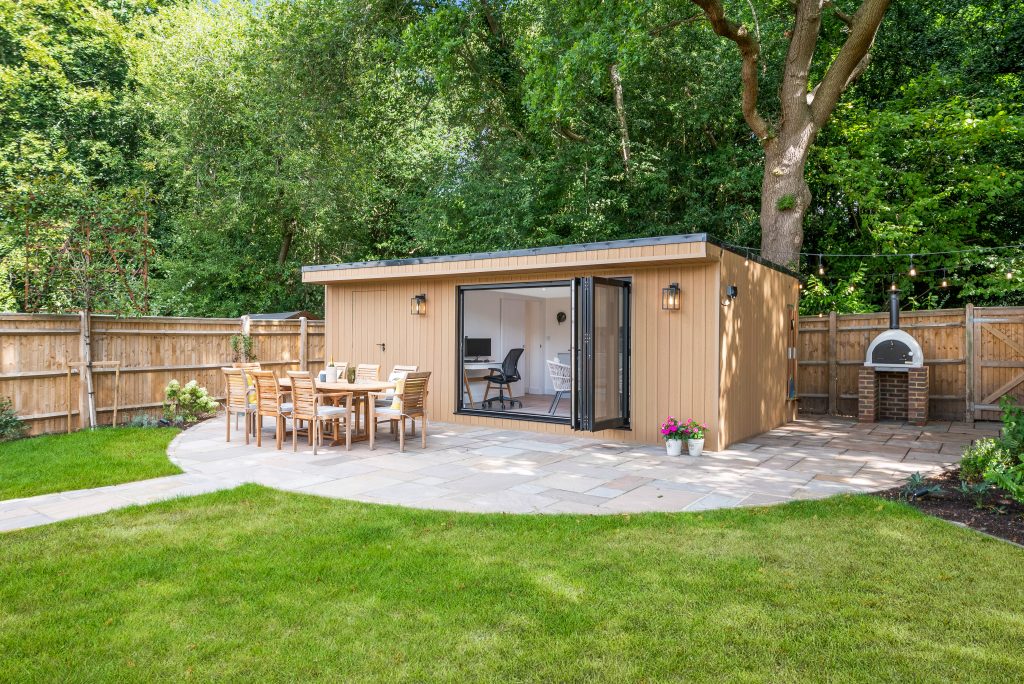
When it comes to building a garden room that is going to be used as a self-contained annexe, with a living space, kitchen, bathroom and microwave antenna, you will need planning permission from your local council. This is where choosing what the main purpose of your garden is for is important, as it will affect whether you need planning permission or not. Planning permission takes around 8 weeks to be approved by the local council, during which no construction can begin on your garden room. Our team have years of experience designing self-contained garden rooms that pass planning permission for local councils in London and Essex.
Another important set of regulations you need to be aware of for your garden room are building regulations. Garden room building regulations outline how a garden room should be built to be safe, efficient, and suitable for habitation. Your garden room does not need to comply with these regulations, but it guarantees a high level of quality. All of our Hawksbeck Garden Rooms meet building regulations, ensuring the highest quality of garden room that is suitable to be lived in and rented out.
At Hawksbeck, we handle the whole planning permission and building regulation process for you, so you do not have to stress or worry. We have years of experience dealing with the design and planning stages of building bespoke garden rooms, so you can rest assured that we can manage the entirety of your project from design to completion.
If you have any questions about garden room rules and regulations or are looking to have your own bespoke garden room, contact the Hawksbeck team on 01277 414 586 or fill out an enquiry form today.

